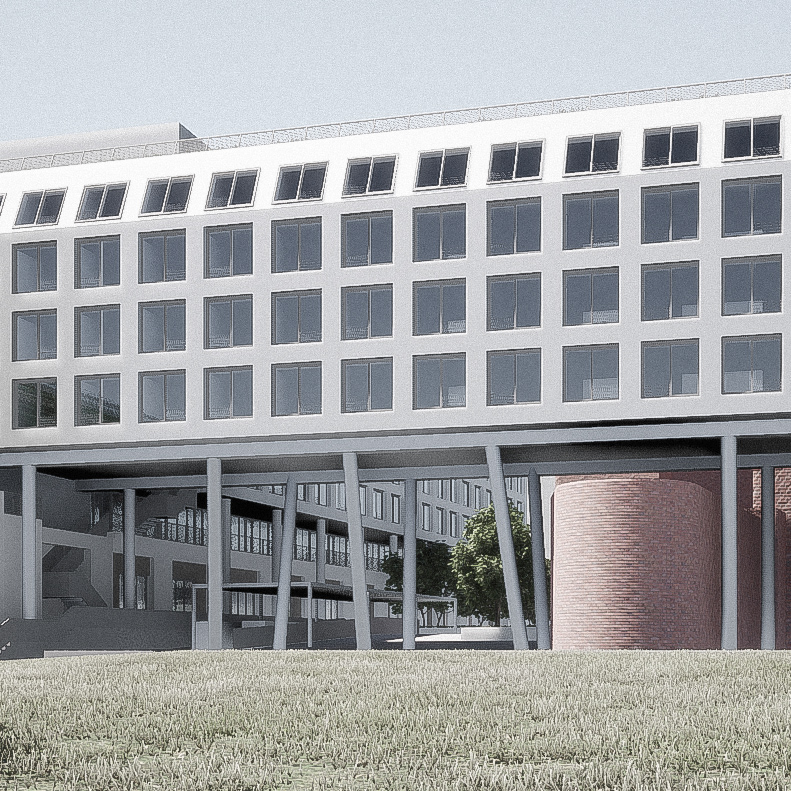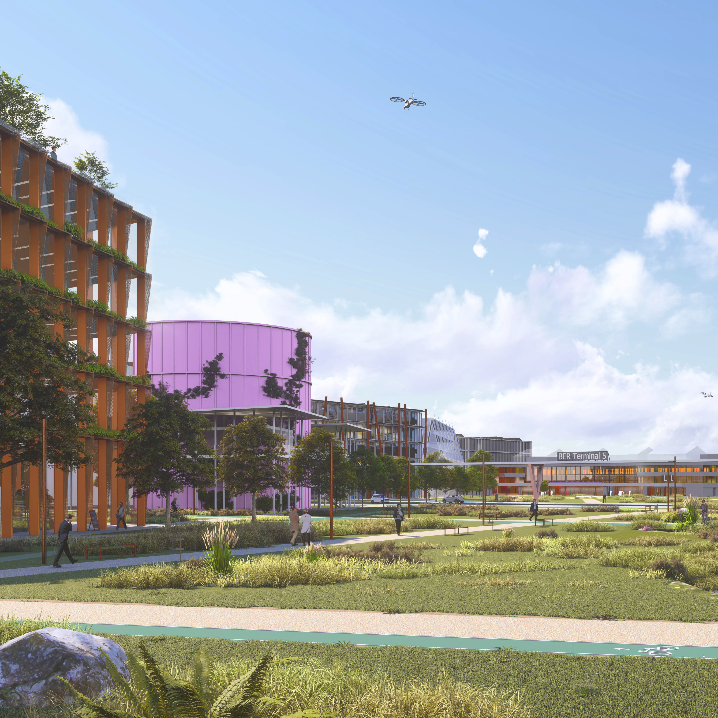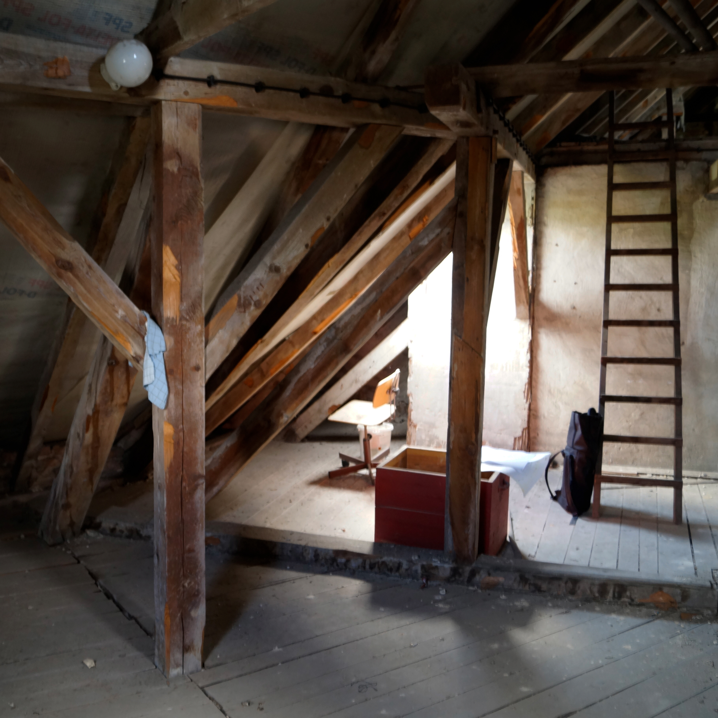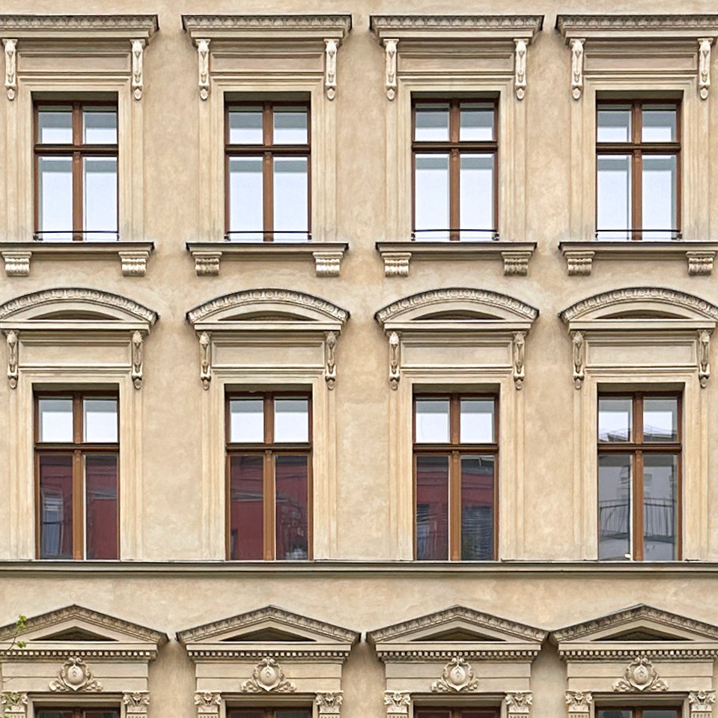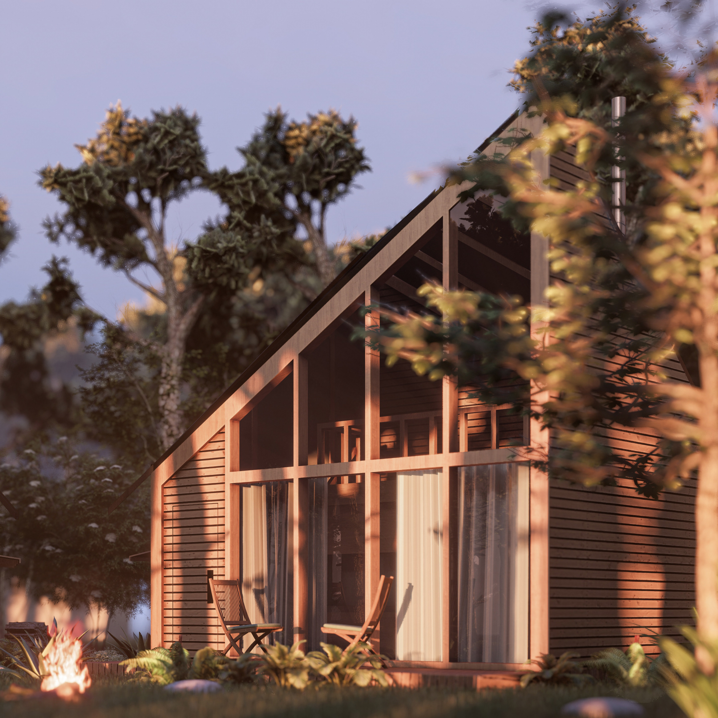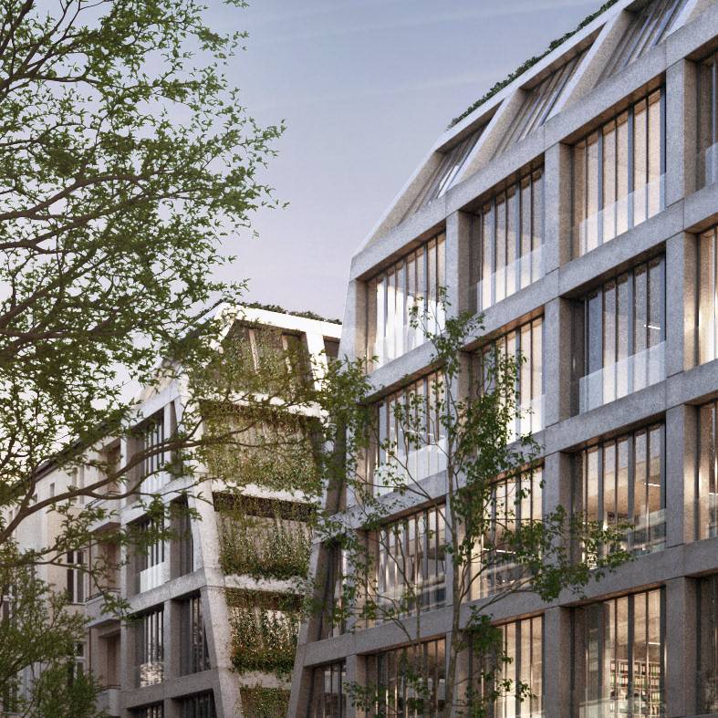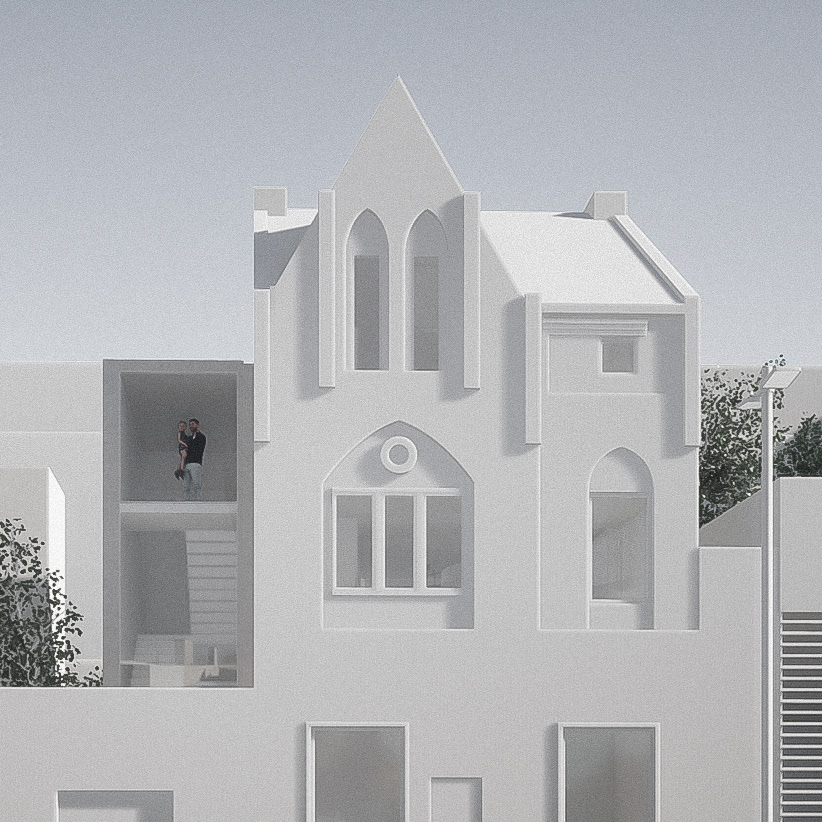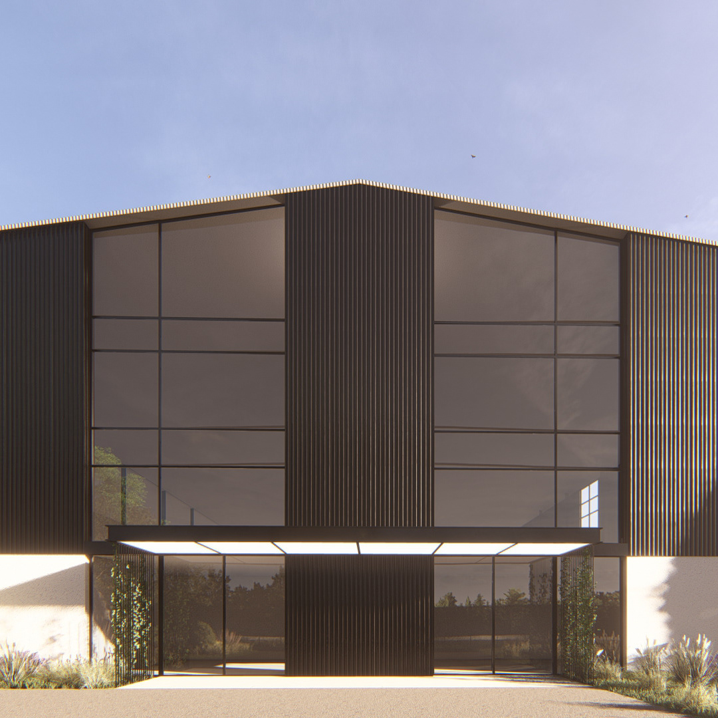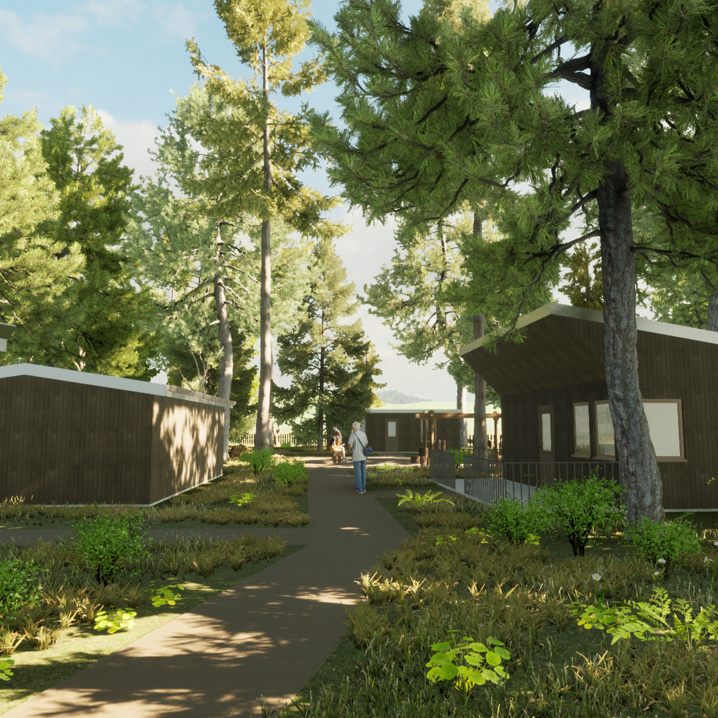Mafeu Architects wurde mit dem Entwurf eines Mehrfamilienhauses in der Cotheniusstraße in Berlin Pankow beauftragt. Das Projekt schließt eine Baulücke in der bestehenden Bebauung.
Der Neubau schließt volumetrisch die umgebende Bestandsbebauung zu einem Häuserblock ab, wodurch ein geschlossener Innenhof entsteht. Der Entwurf folgt einer einfachen und klaren Linie, das Volumen ist dreigeteilt und verjüngt sich im mittleren Teil, um Licht in den Innenhof zu lassen. Um eine möglichst hohe Wohnqualität zu erreichen, verfügt jede Wohnung über einen Balkon, zusätzlich gibt es auf allen drei Baukörpern gemeinschaftliche Dachterrassen mit intensiver Begrünung. Das Bestandsgebäude zur Straße hin wird um ein Geschoss aufgestockt, auch hier wird das Dach intensiv begrünt und der Hausgemeinschaft zur Verfügung gestellt. Der Innenhof wird zu einer grünen Oase, die vom Verkehr und Lärm der Stadt abgeschirmt ist und einen weiteren gemeinschaftlichen Rückzugsort bildet.
Mafeu Architects was commissioned to design a residential building in Cotheniusstraße in Berlin Pankow. The project is intended to fill a gap in the existing urban fabric.
The new building closes off the surrounding existing buildings volumetrically to form a block, creating a closed inner courtyard. The design of the project follows a simple and clear line, the volume is divided into three parts and empties out in the central part to let light into the inner courtyard. In order to maximise the quality of life, each flat has a balcony, and all three new building volumes also have communal roof terraces with intensive greenery. A one-storey extension has been planned for the existing building facing the street; here, too, the roof is to be intensively greened and made available to the tennants. The inner courtyard will become a green oasis that is protected from the traffic and canceling out the noise of the city and forms a further communal retreat.

