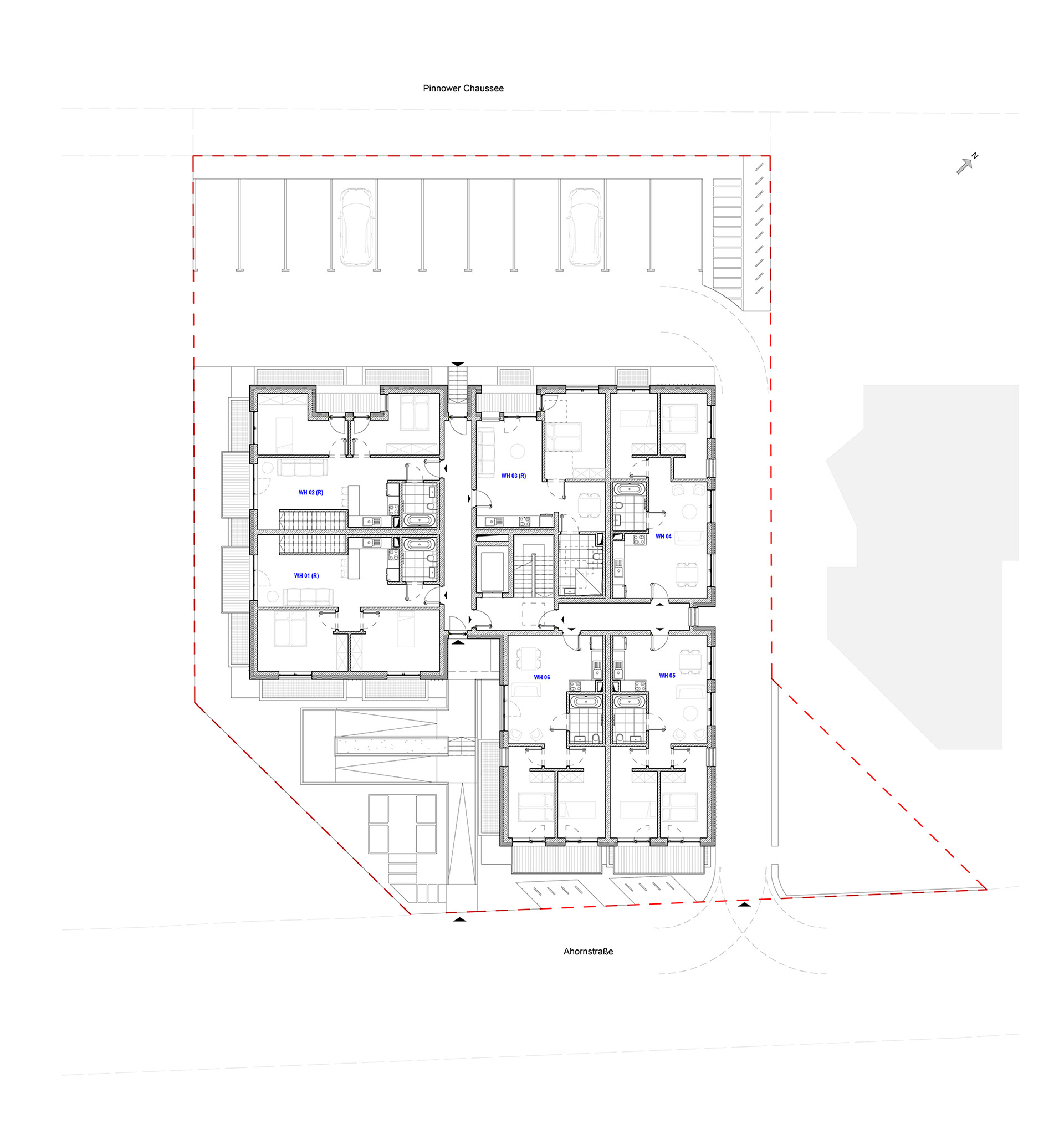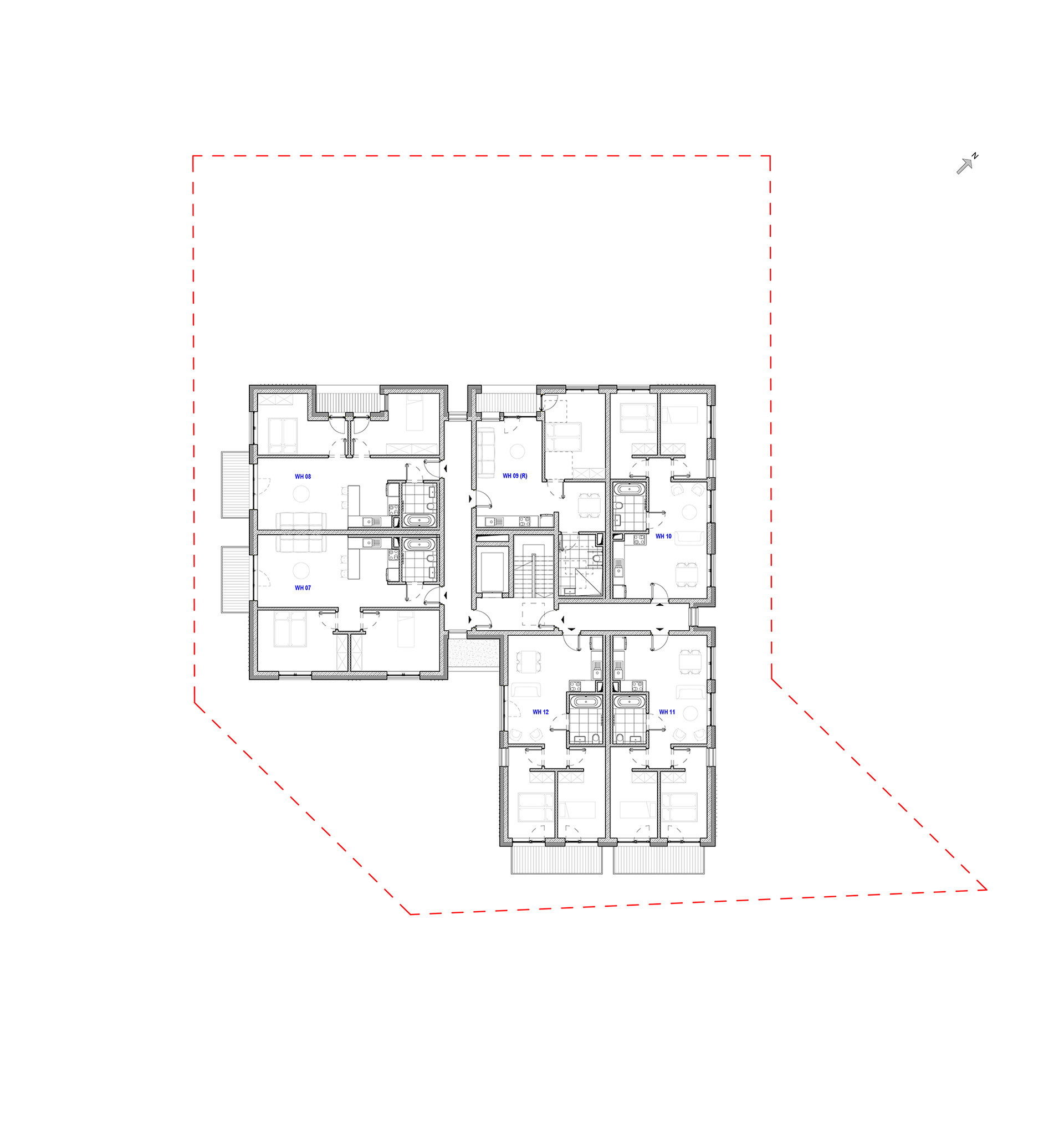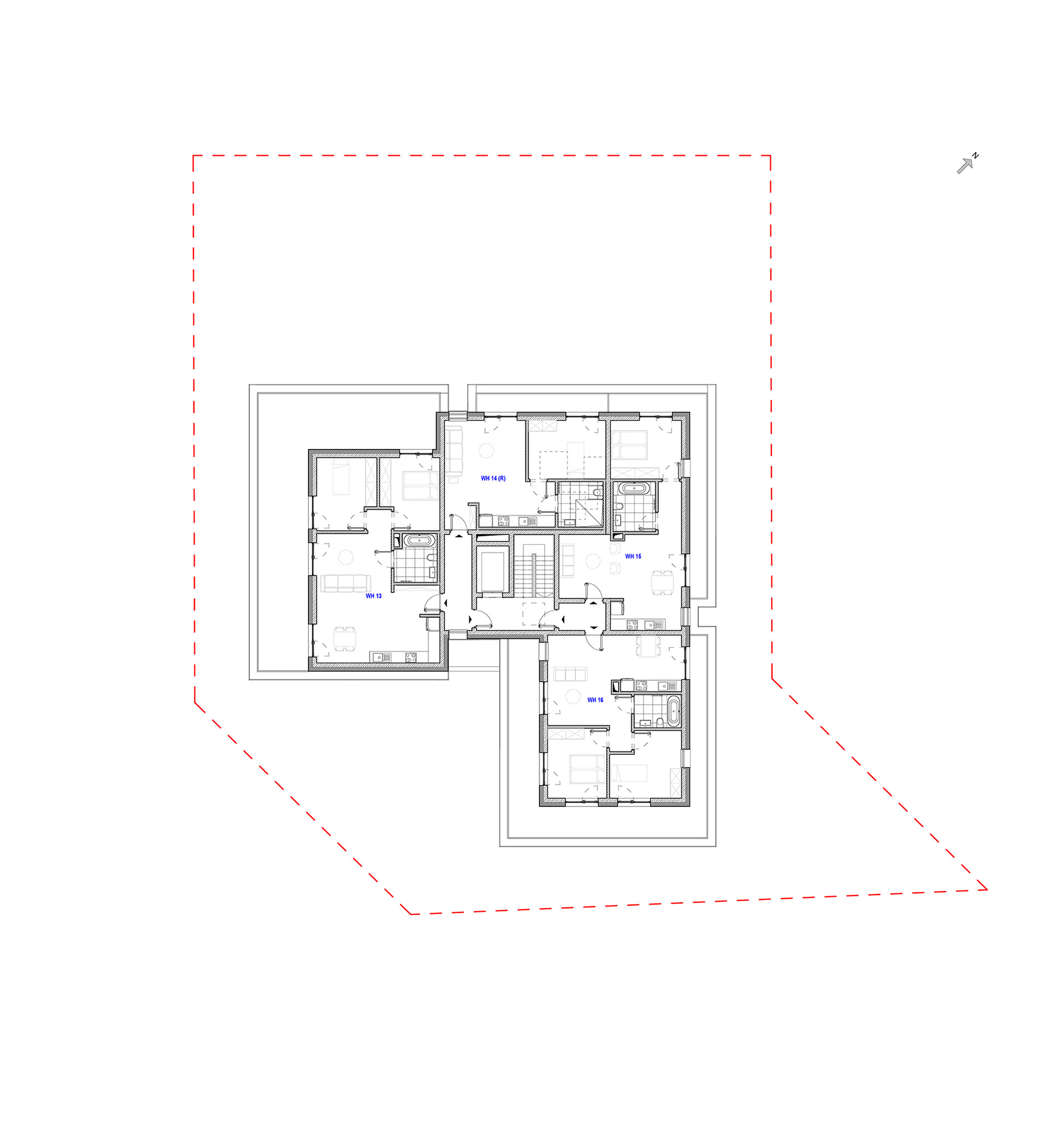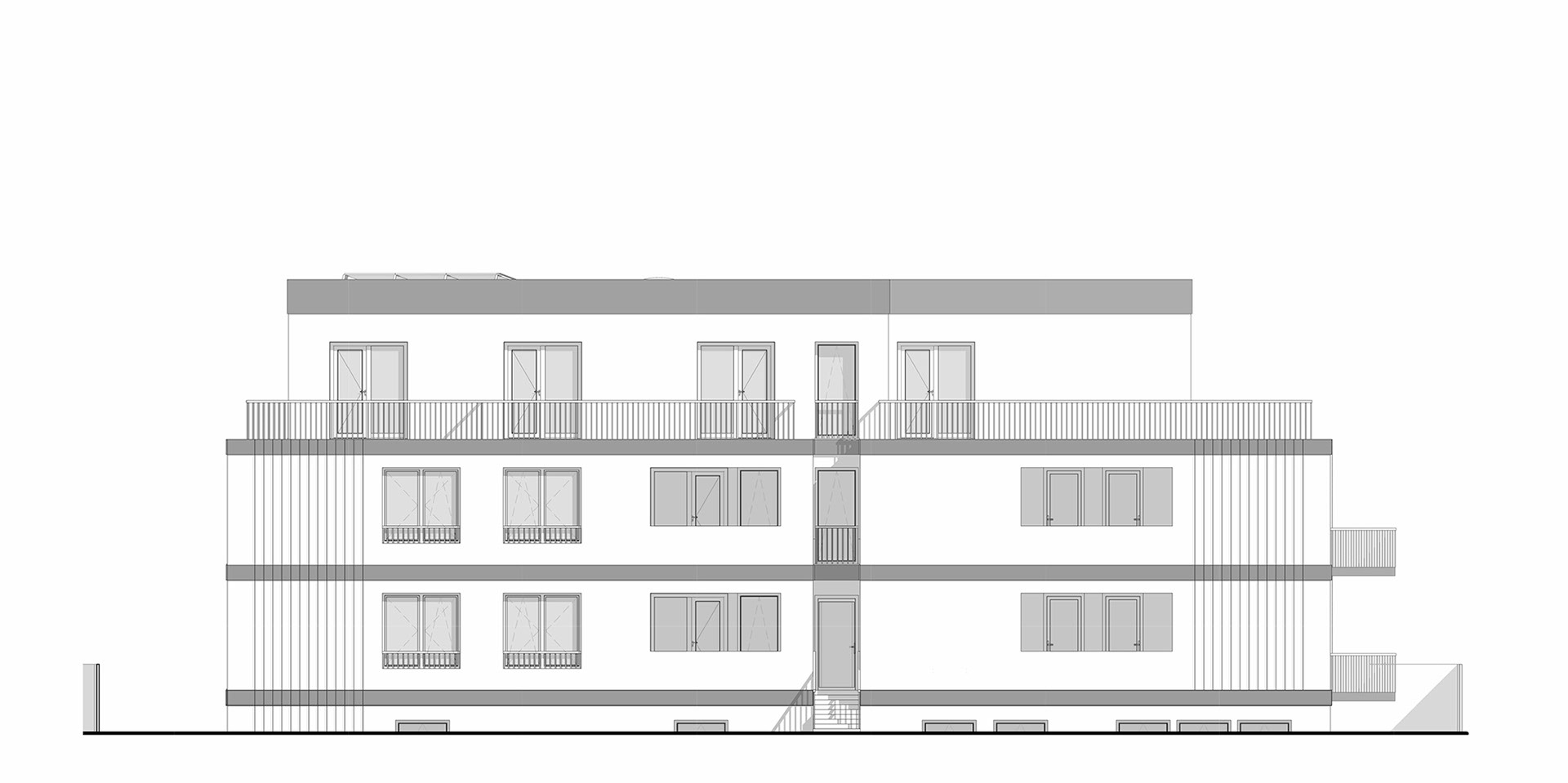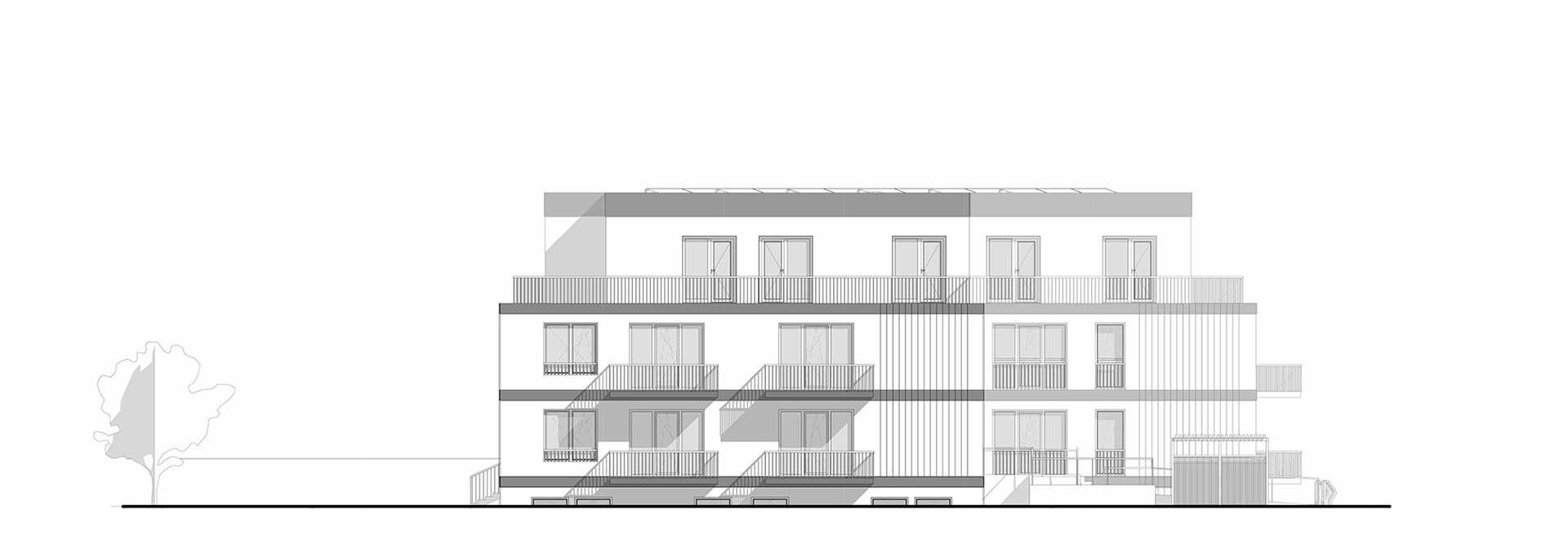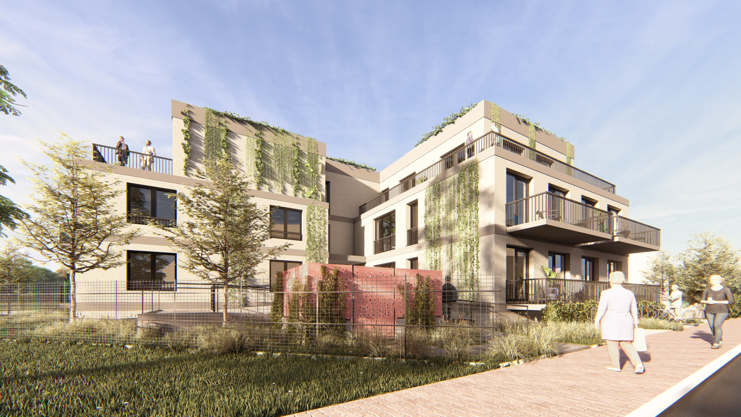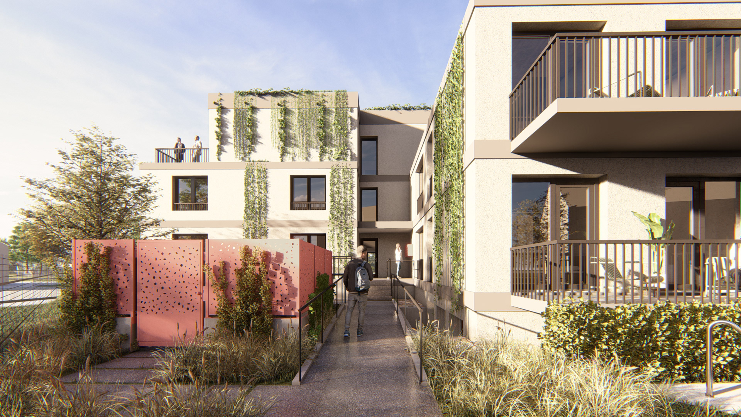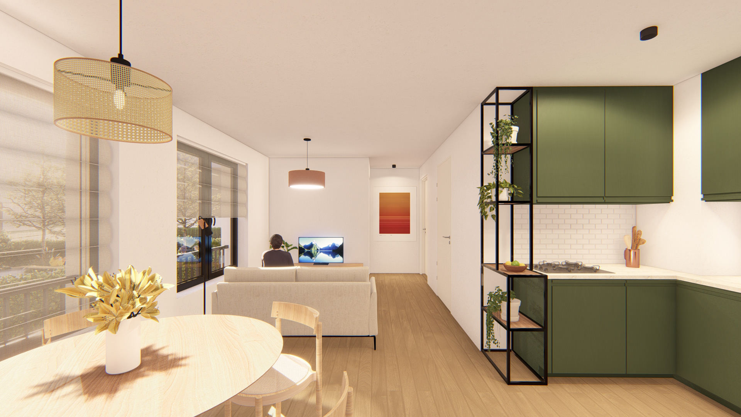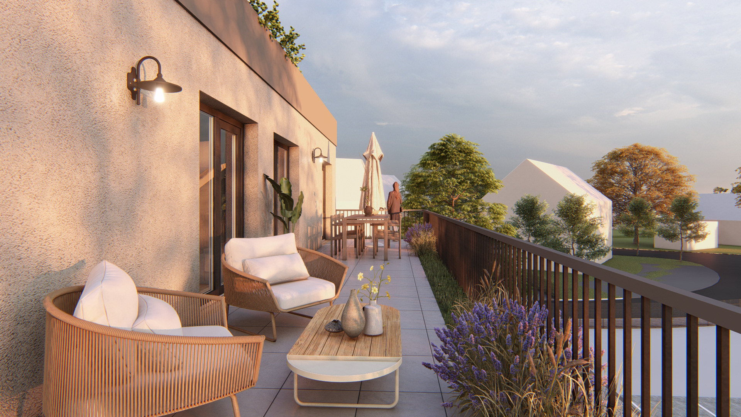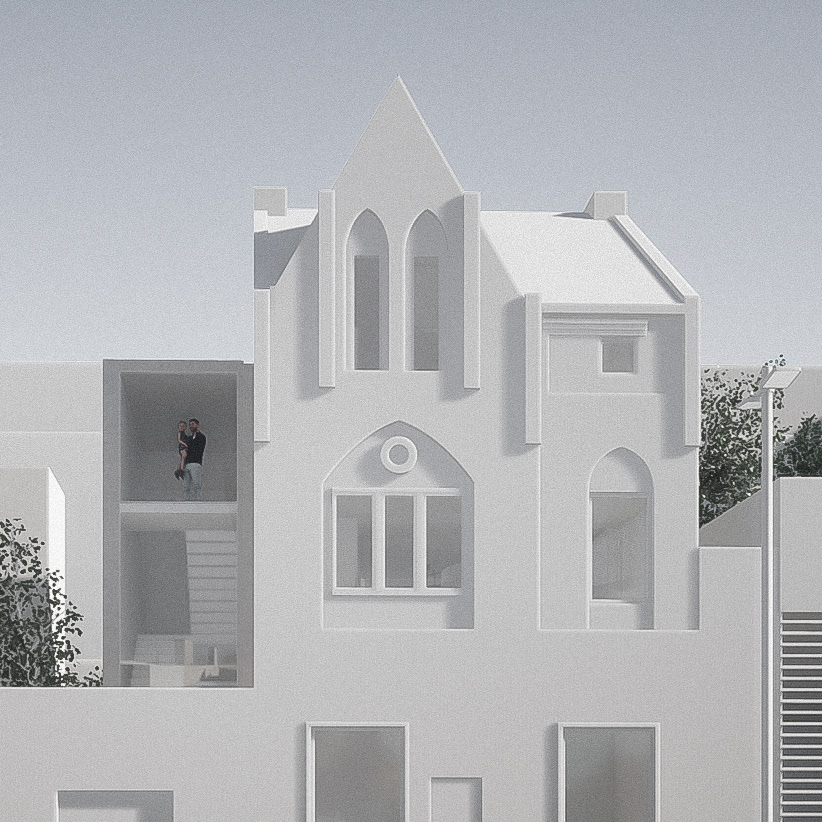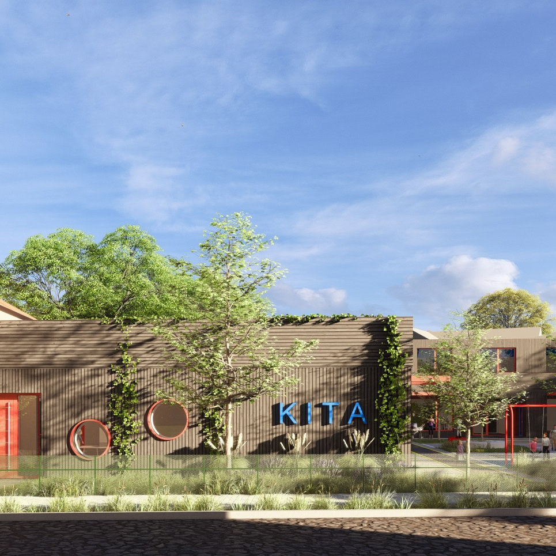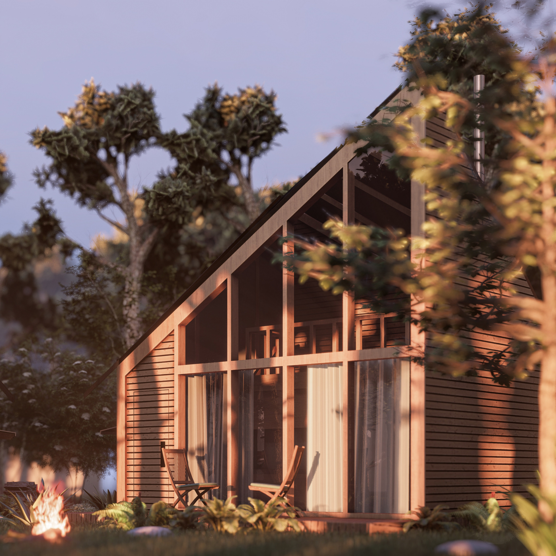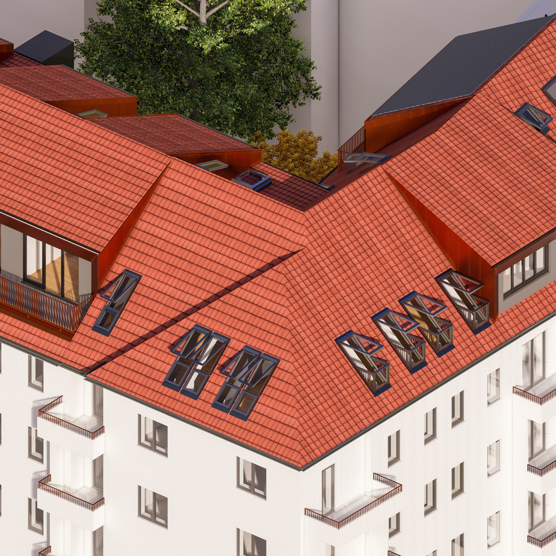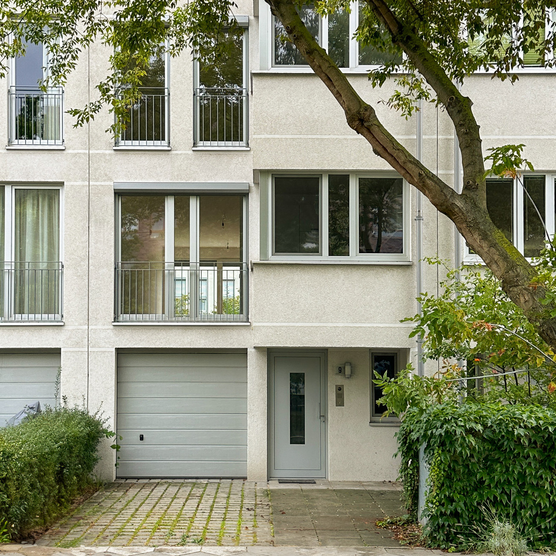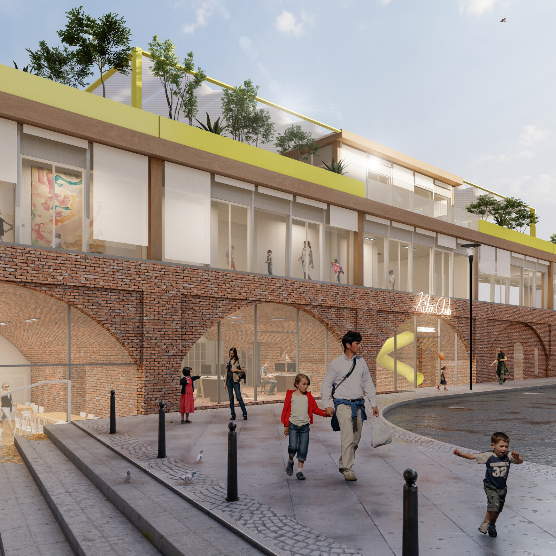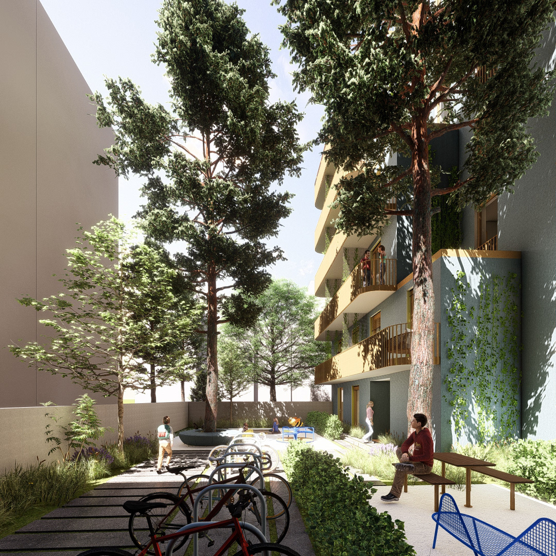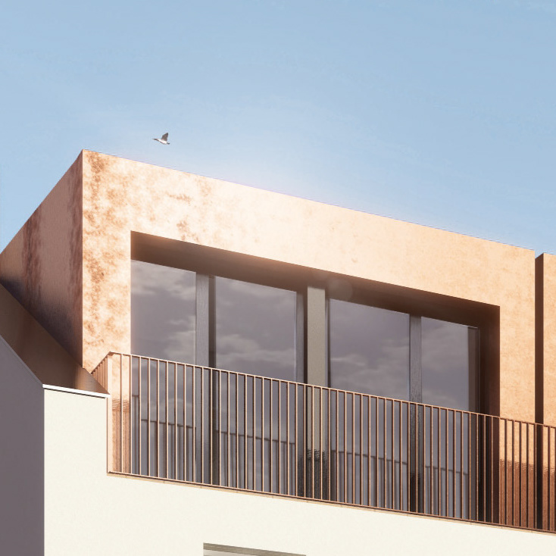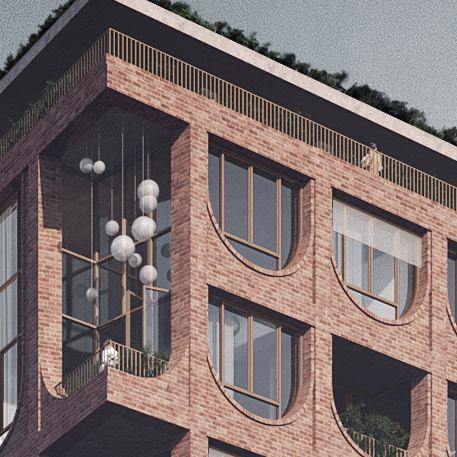Die geplante Neubebauung im Wohngebiet am Heidekrug befindet sich in Veltens Westen. Die zu bebauende Fläche liegt auf einem Parkplatz/Freifläche, dieser grenzt im Nordwesten an die viel befahrene Pinnower Chaussee und im Südosten an die von Wohnhäusern geprägte Ahornstraße. Der Neubau wird mit 3 Geschossen errichtet und gliedert sich höhentechnisch in die direkt umliegende Bebauung. Das Dachgeschoss des Gebäudes bedeckt weniger Fläche als die darunterliegenden Geschosse, so dass Staffelgeschoss Terrassen entstehen. Die umliegenden privaten Freiflächen sind umzäunt und bieten den Anwohnern, nach Nordwesten zur Pinnower Chaussee Abstellmöglichkeiten für Autos und Fahrräder, sowie die Erschließung zur Müllentsorgung im Südosten. Zur Ahornstraße hin befindet sich ein kleiner Vorgarten.
Insgesamt sind 16 ungefähr gleich große Wohnungen geplant, 1 ½ -3 Zimmer zwischen 40-70 m². Im Kellergeschoss befinden sich außerdem eine Waschküche und ein Technikraum.
The new planned development in the residential area of Heidekrug is located in the west of Velten. The construction site is situated on a parking/open space, bordering the busy Pinnower Chaussee to the northwest and Ahornstraße, characterized by residential buildings, to the southeast. The new building will have 3 floors and will blend in terms of height with the neighboring buildings. The top floor of the building covers less area than the floors below, creating terraces around this stepped floor. The private open spaces around are fenced and provide residents with parking for cars and bicycles to the northwest, towards Pinnower Chaussee, as well as access for waste disposal to the southeast. There is a small front garden facing Ahornstrasse.
A total of 16 apartments are planned, each approximately the same size, with 1 ½ - 3 rooms ranging from 40-70 m². There is also a laundry room and a technical room in the basement.
