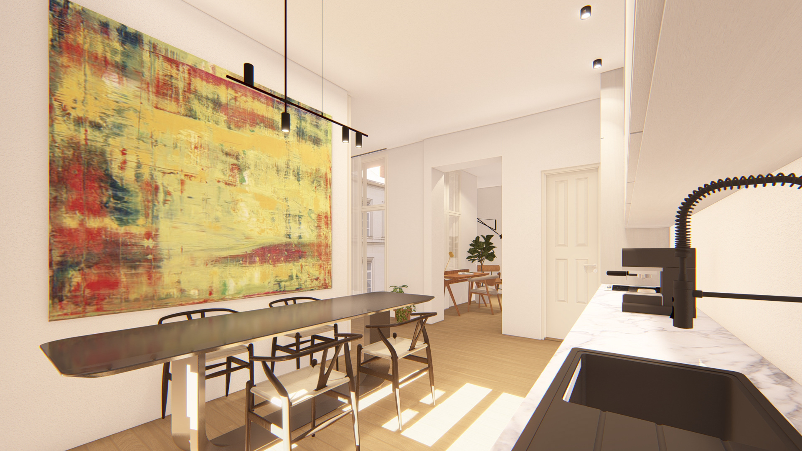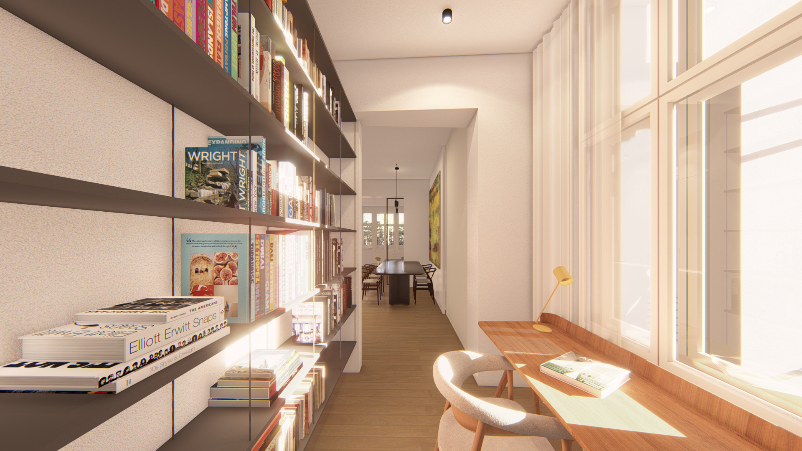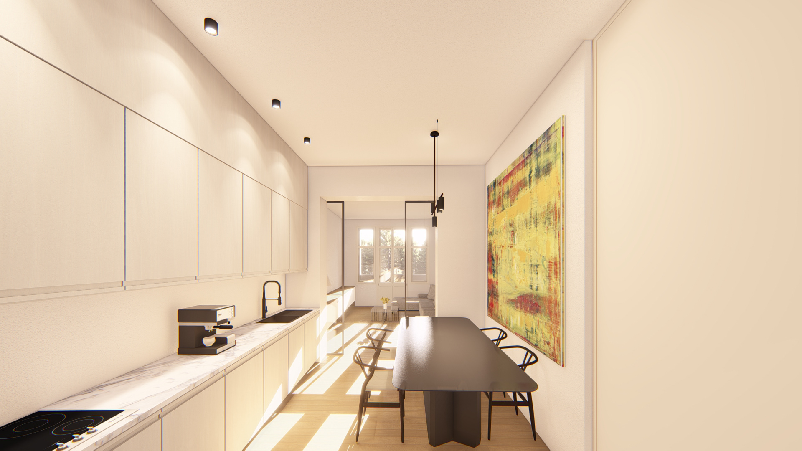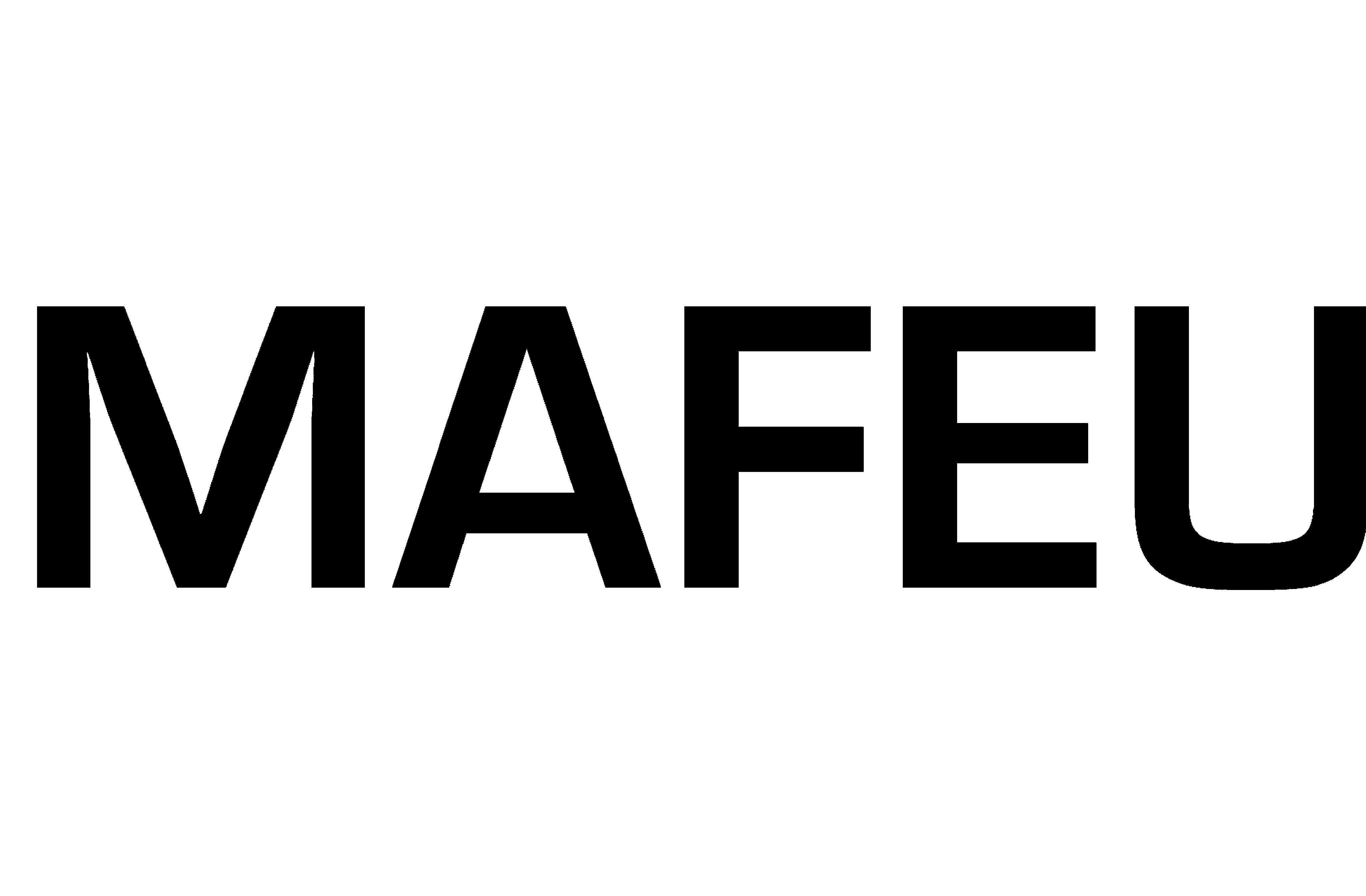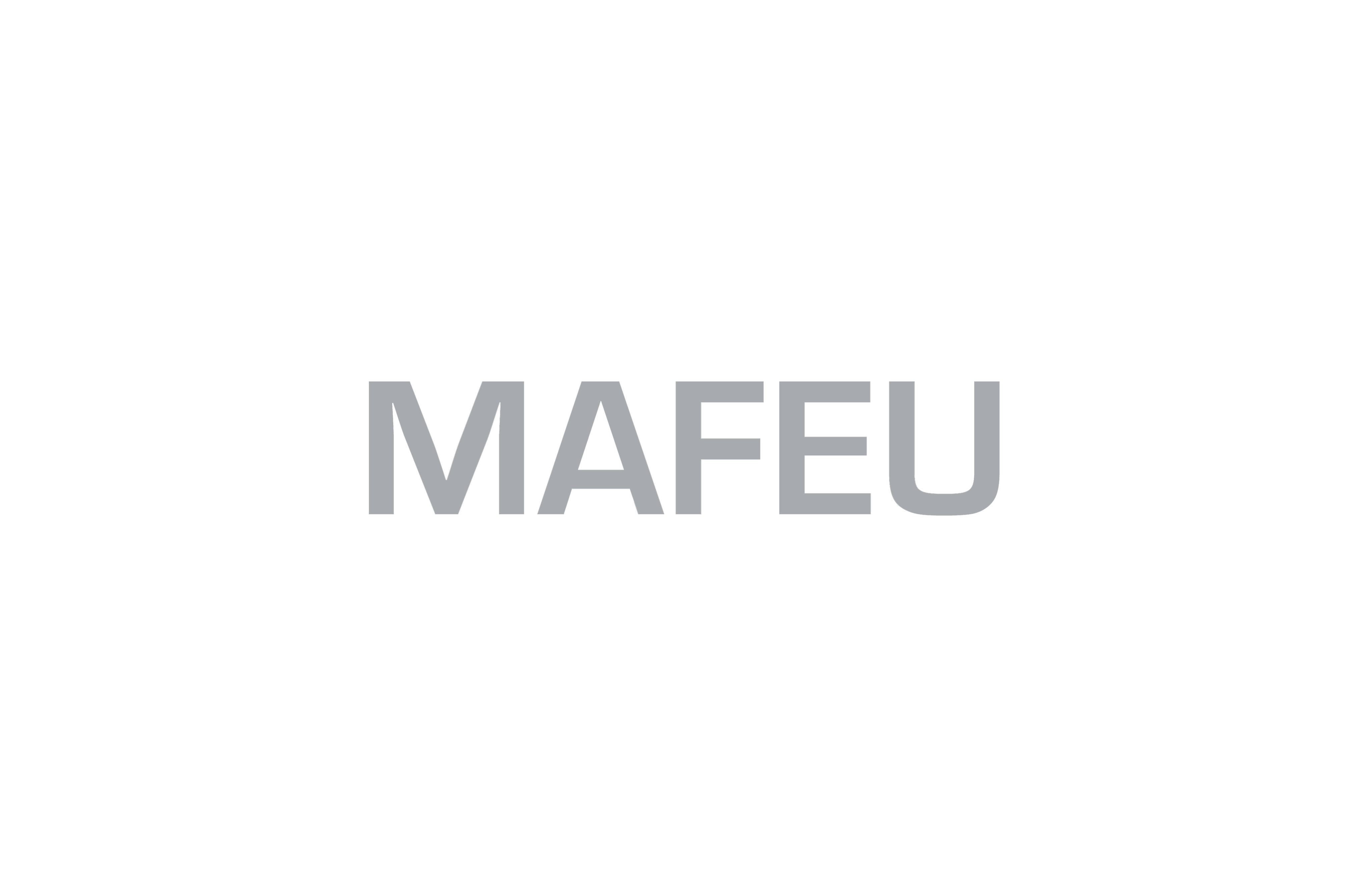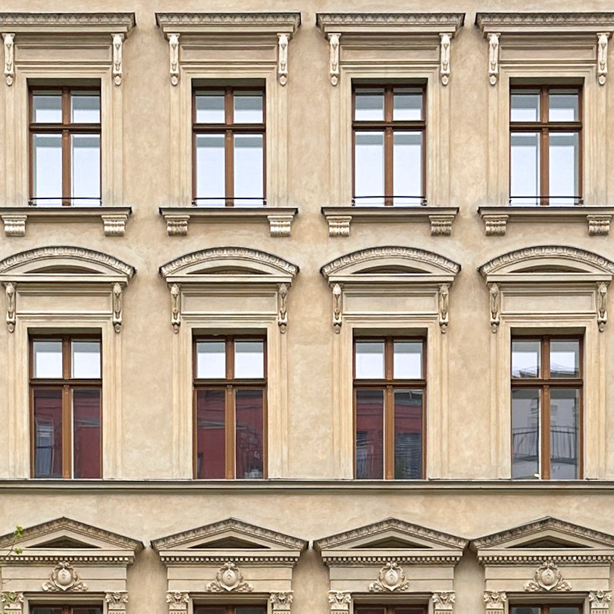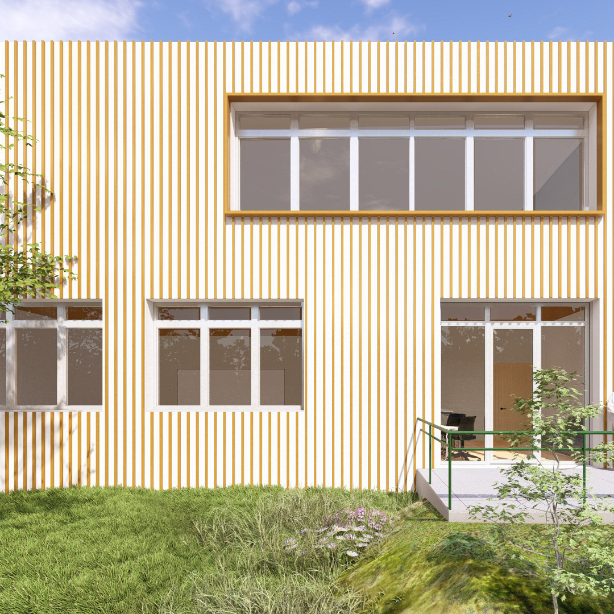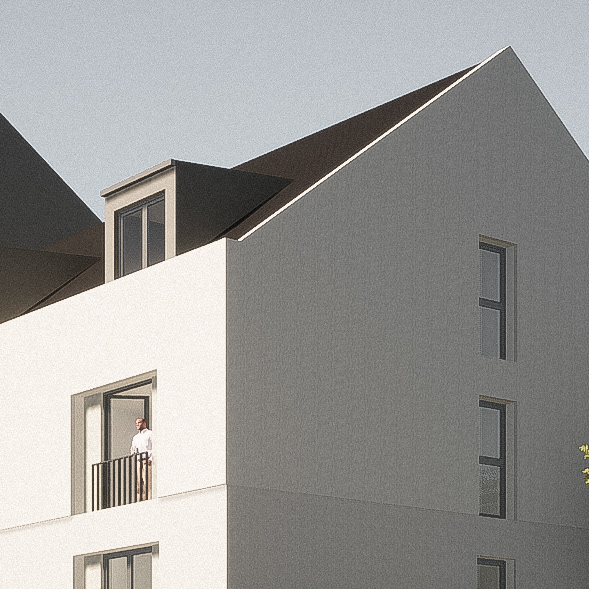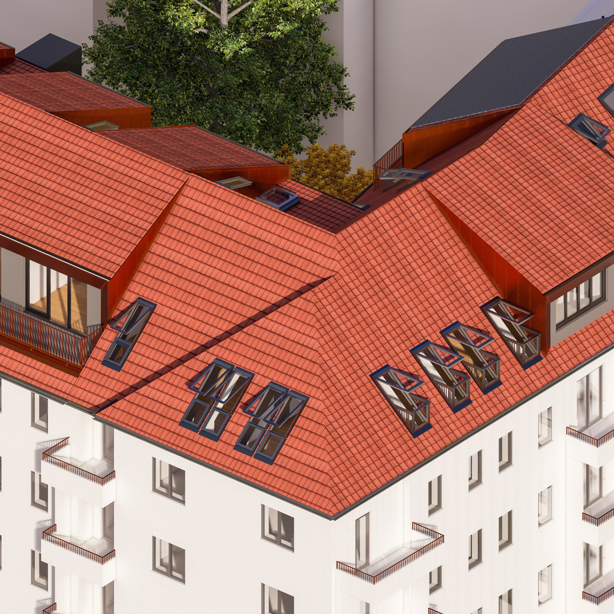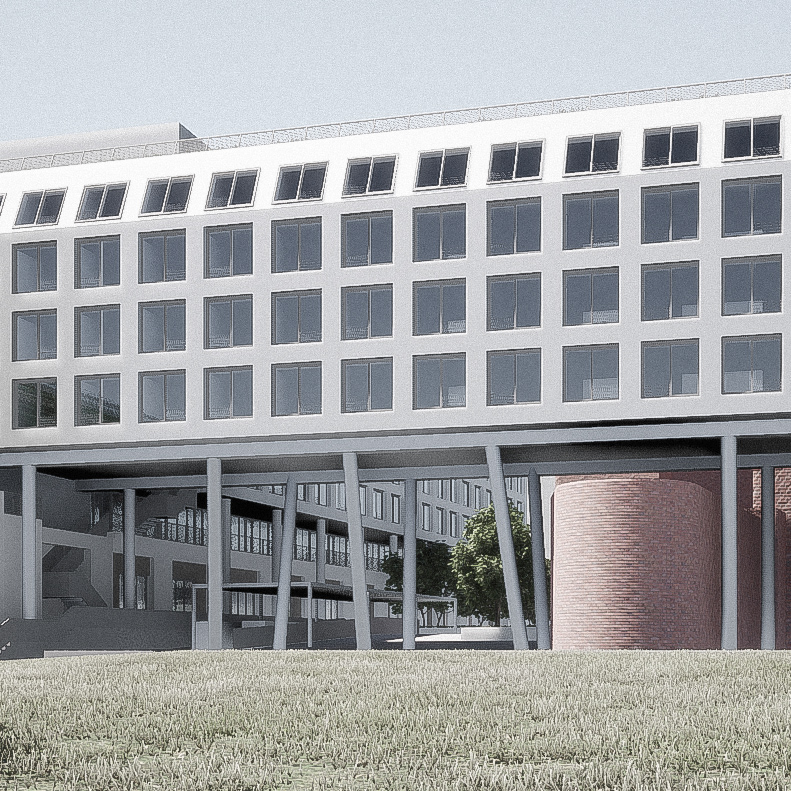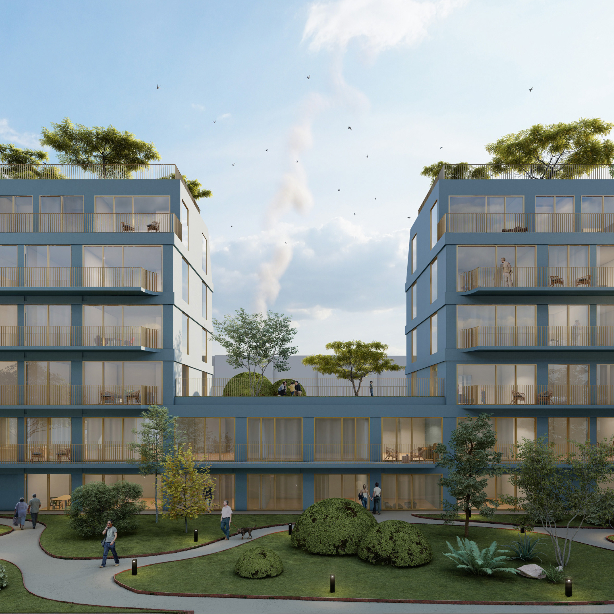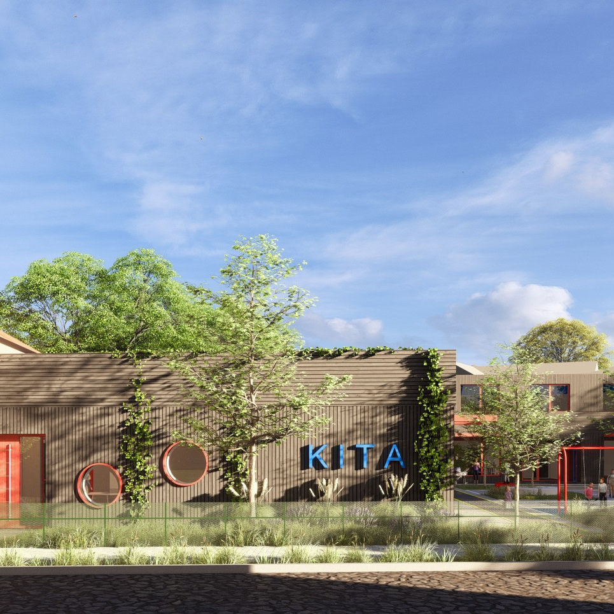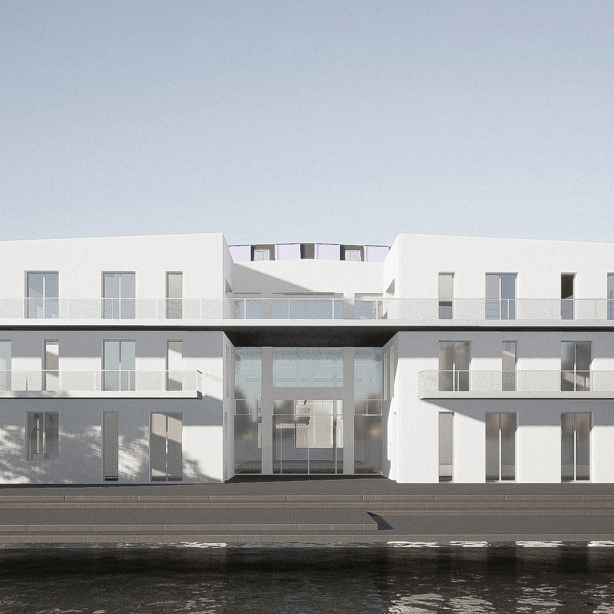MAFEU renoviert eine 100 m² große Wohnung in Berlin-Kreuzberg mit dem Ziel, die Funktionalität der vorhandene Fläche zu verbessern und das einfallende Tageslicht optimaler zu nutzen. Die Neuaufteilung der Räume ermöglicht einen fließenderen Übergang zwischen Wohn- und Schlafbereichen. Die räumliche Verschmelzung von Küche und Wohnzimmer stellt eine neue Geräumigkeit her. Ein Highlight des Projekts ist die Transformation des ehemaligen Flures im Seitenflügel in einen Lese- und Arbeitsplatz mit dem ,Berliner Fenster‘ als Sonnenspender. Die vorgeschlagene Entwurfslösung optimiert das Layout der Wohneinheit und erzeugt ein Gleichgewicht zwischen Ästhetik und Funktionalität. Es wird eine moderne und helle Atmosphäre für die Bewohner geschaffen und der Nutzwert des Bestandes erhöht.
