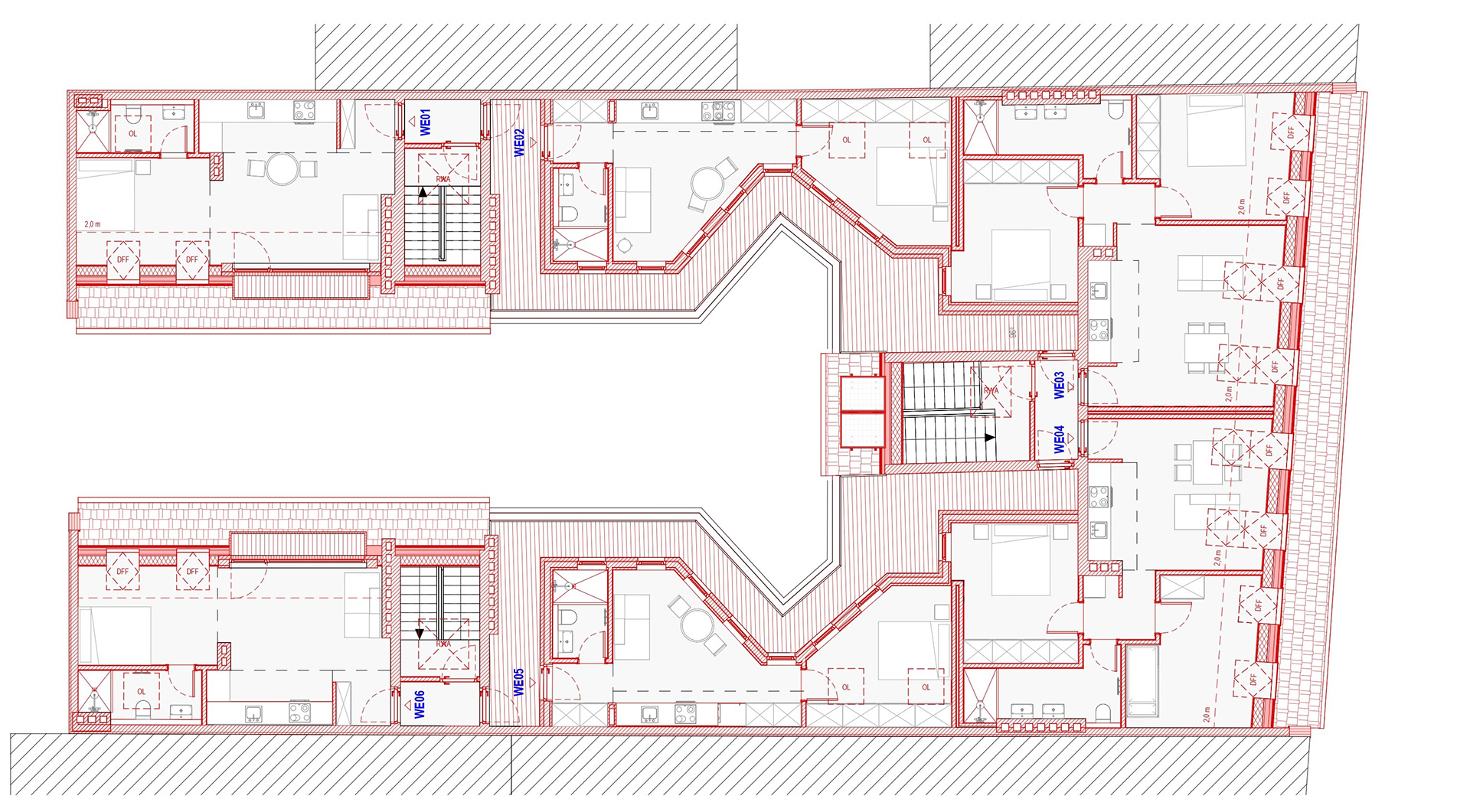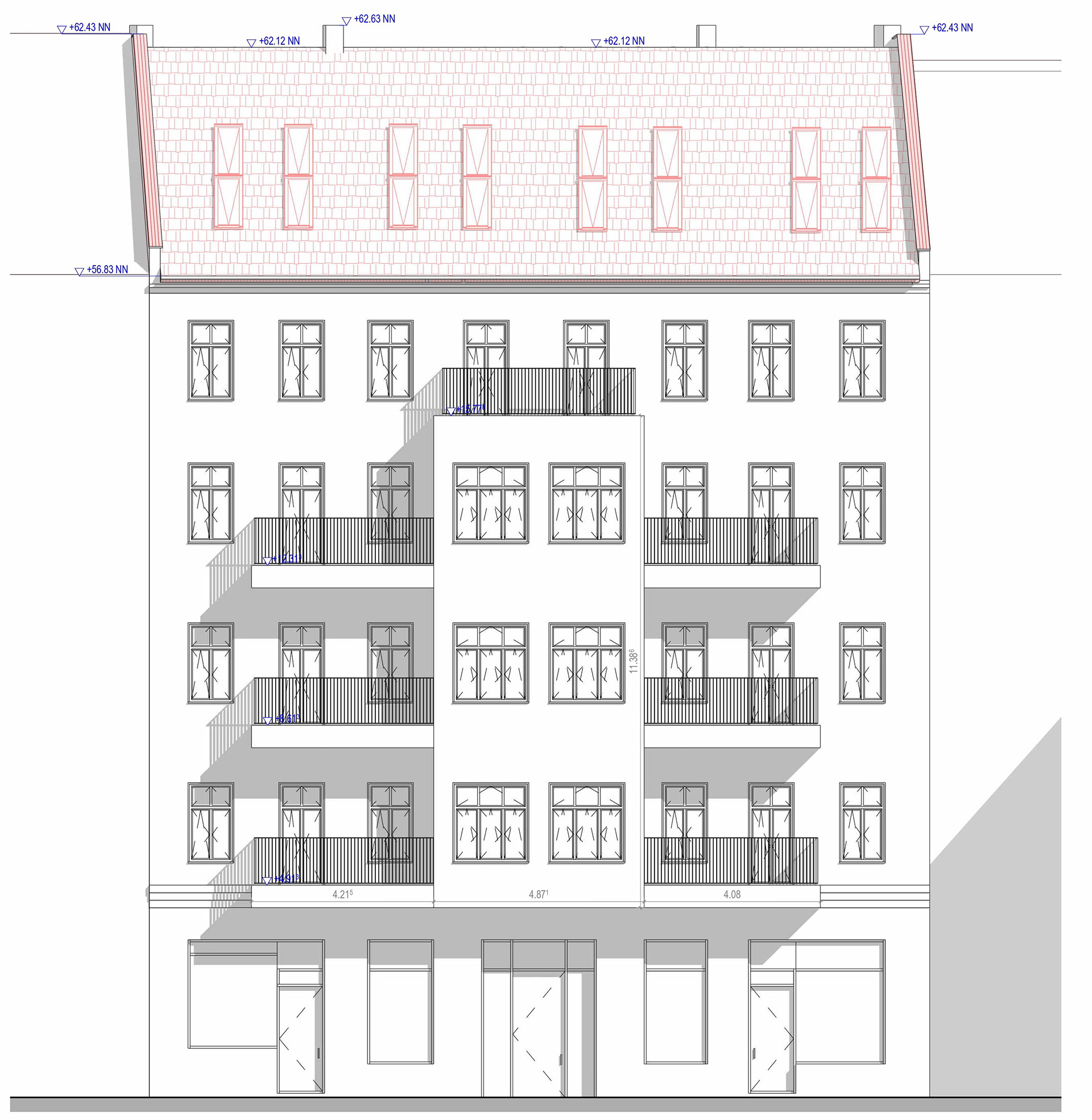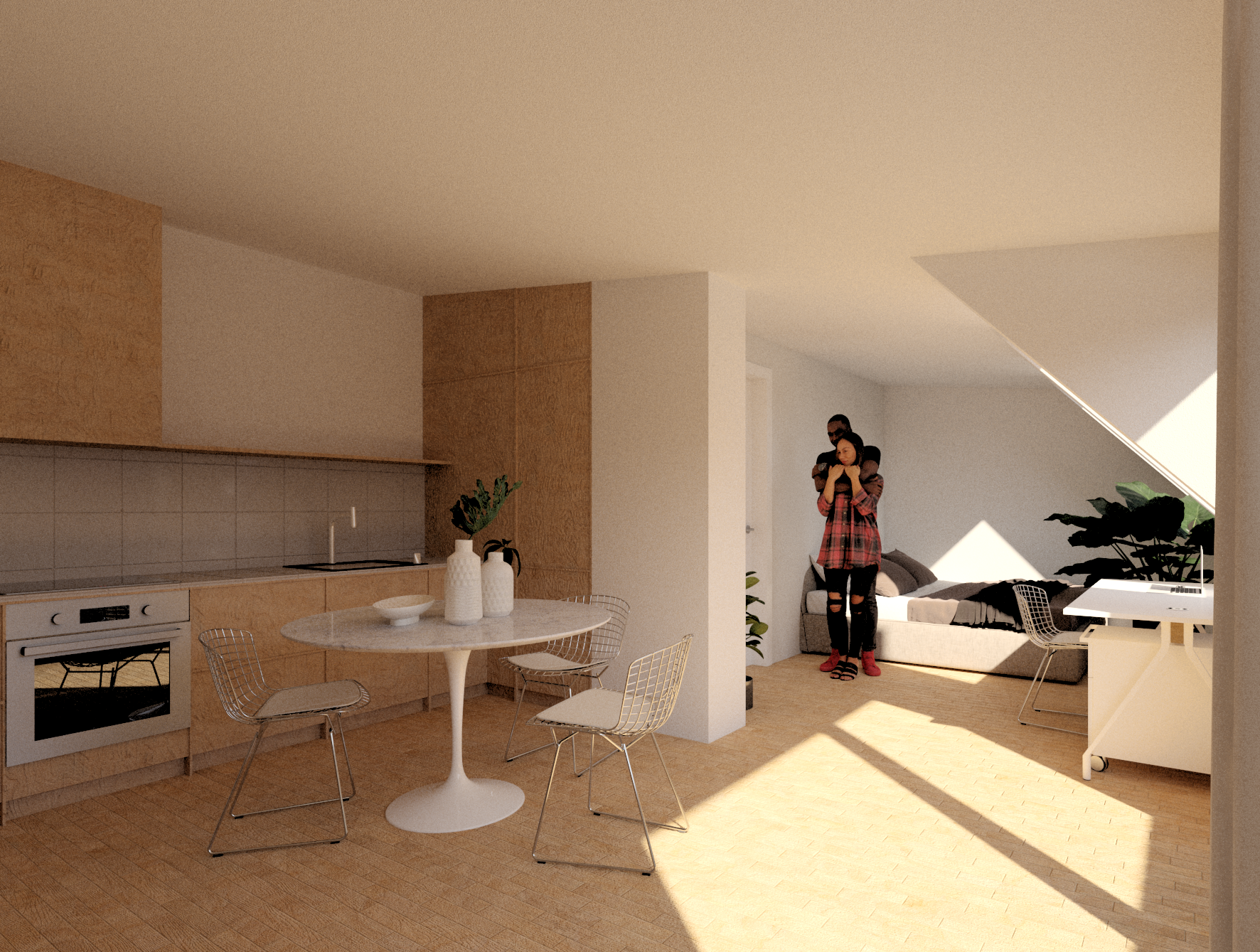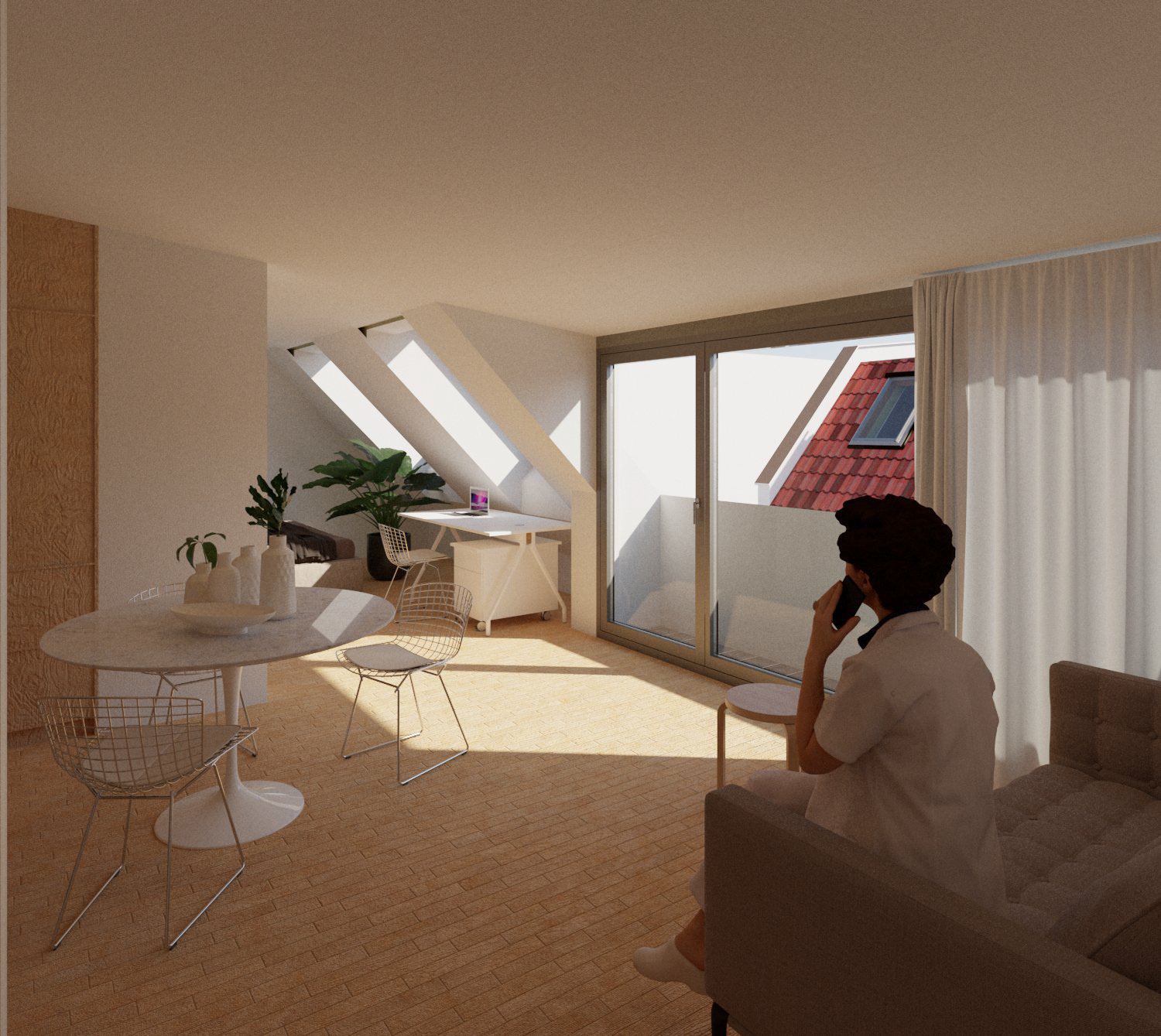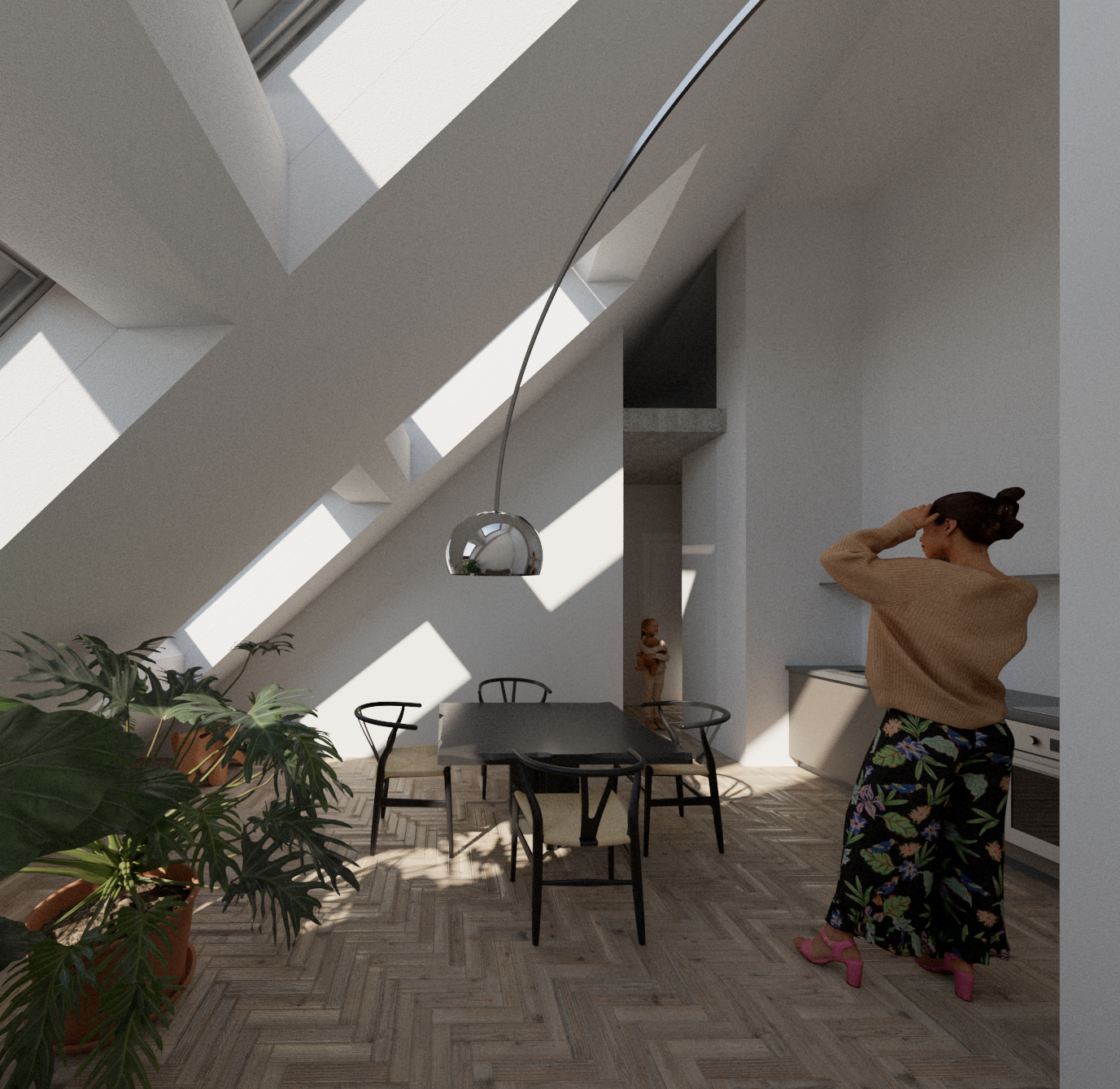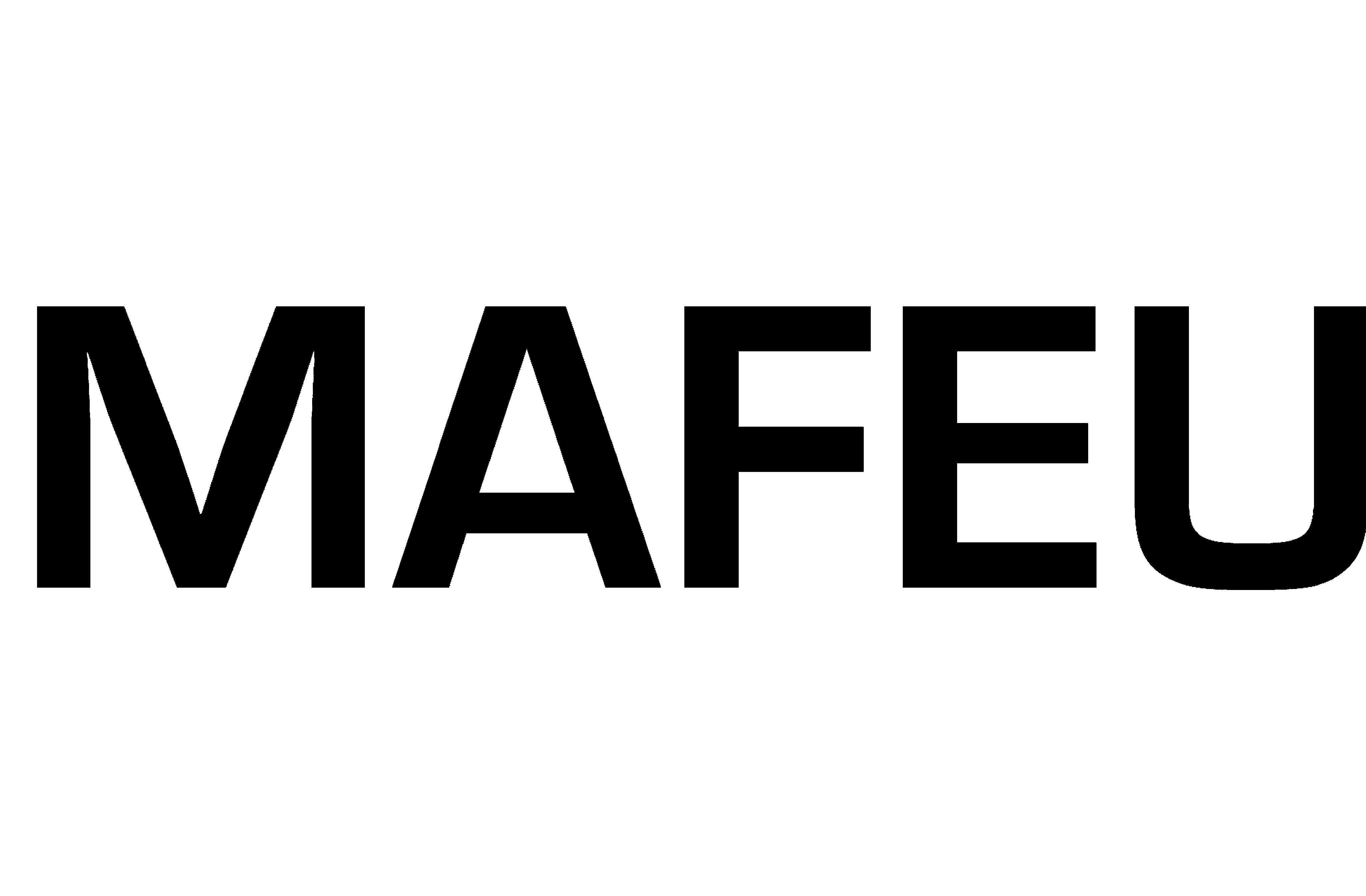Dieses Projekt umfasst die behutsame Aufwertung eines historischen Gründerzeit-Wohngebäudes, mit Augenmerk auf Sicherheit, Funktionalität und den Erhalt des architektonischen Erbes. Der Entwurf beinhaltet die vollständige Erneuerung der Dachkonstruktion sowie die Ergänzung eines außenliegenden Laubengangs, der als zweiter baulicher Rettungsweg für alle Dachgeschosswohnungen – insbesondere in den oberen Geschossen der Seitenflügel – dient. Der Zugang erfolgt über den Durchgang vom Straßenbereich in den Innenhof und weiter in ein seitlich gelegenes Treppenhaus, das alle Ebenen vom Keller bis ins Dachgeschoss erschließt. Aufgrund denkmal- und milieuschutzrechtlicher Vorgaben ist der Einbau eines Aufzugs nicht vorgesehen.
This project involves the careful upgrade of a historic residential building, with a focus on safety, functionality and the preservation of its architectural heritage. The proposal includes the complete redevelopment of the roof structure and the addition of an external access balcony, providing a second escape route for all attic apartments, particularly those located in the upper floors of the side wings. Access to the building is provided through the passageway leading from the street to the courtyard, connecting to a lateral staircase that serves all levels from the basement to the attic. Due to heritage and social preservation requirements, no lift installation is planned.
