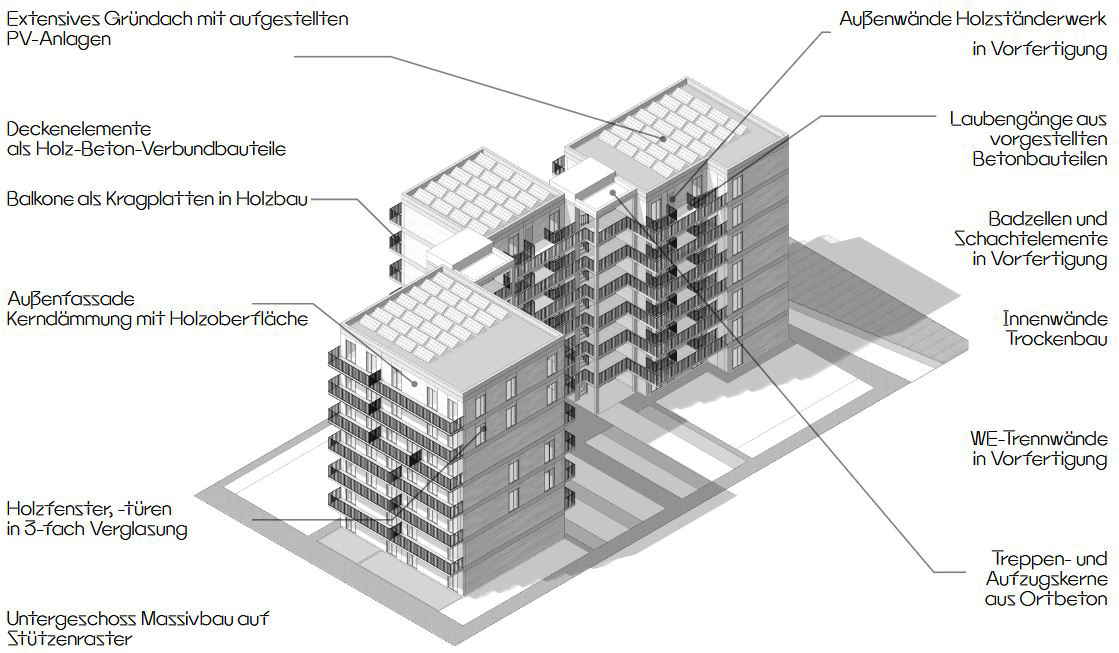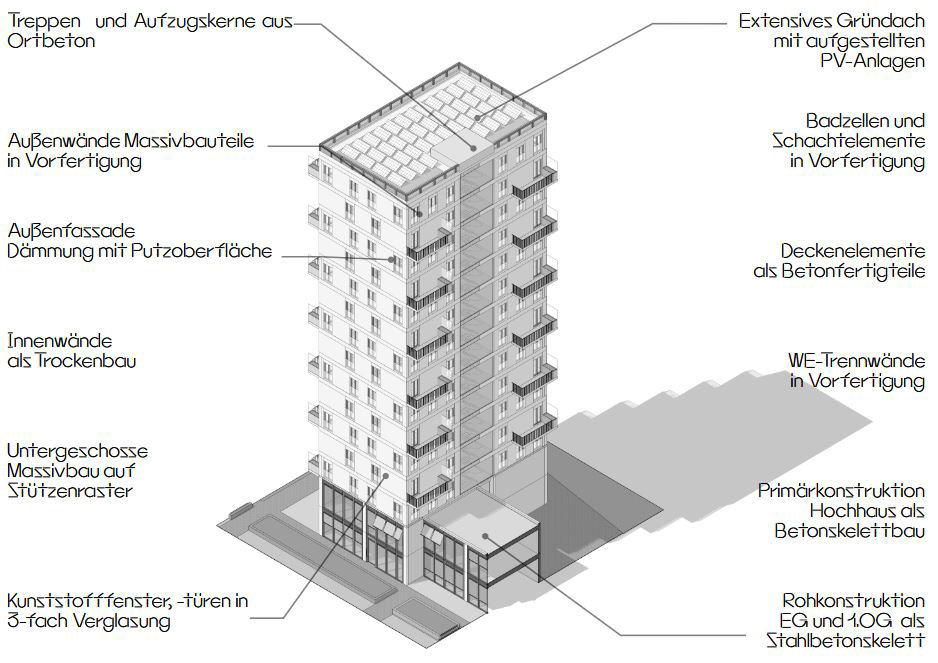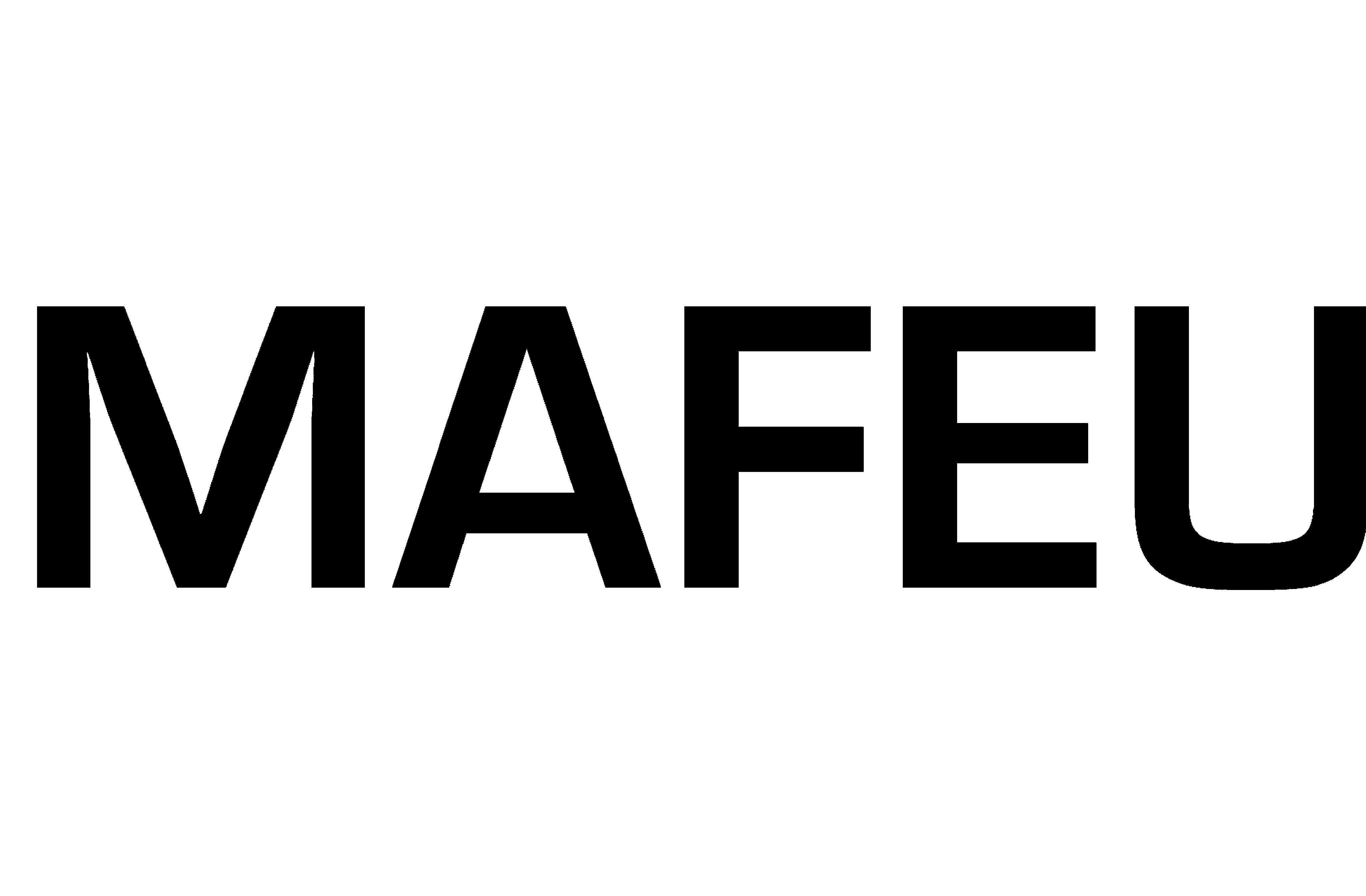MAFEU wurde eingeladen gemeinsam mit COBE Berlin an einem Werkstattverfahren zur Entwicklung eines städtebaulichen Masterplans für ein innovatives Stadtquartier im Norden Schönefelds teilzunehmen. Ziel des Verfahrens ist es, Wohnraum, Gewerbe- und Schulflächen sowie gemeinschaftlich nutzbare Anlagen zu schaffen. Das Entwicklungsgebiet wird durch Bahngleise zweigeteilt. Im nördlichen Bereich sollen Eigentumswohnungen und eine Kindertagesstätte hinzukommen. Der optimierte Abstand zu den Bahngleisen sowie der Ausschluss von Autos innerhalb des Quartiers und eine lärmrobuste Architekturgestaltung sind wesentliche Projektziele. Zwischen den Gebäuden befinden sich Grünflächen, die zur Verbesserung des Mikroklimas beitragen und Erholungs- und Begegnungsräume für die zukünftigen Bewohner darstellen. Eine Fußgänger- und Radfahrbrücke ermöglicht den Anschluss zum südlich gelegenen Areal. Dort sieht das Konzept im Erdgeschoss gewerbliche Nutzungen in Form von Quartierwerkstätten, Büros und Gastronomie vor. In den Obergeschossen befinden sich die modernen Mieteinheiten unterschiedlicher Ausprägung. Zur Gestaltung einer zukunftsorientierten Stadt gehören ökologisch angemessene Baumaterialien. Alle Wohnungen sollen in Element- bzw. Modulbauweise errichtet werden. Gründächer, Grünflächen, Regenwasserspeicher und Versickerungsflächen sorgen für die regenerative Nutzung von Regen- und Grauwasser. Solarzellen ermöglichen die autarke Stromversorgung des neuen Quartiers. Beide Bauflächen sind mit Tiefgaragen unterbaut um genügend Stellplätze bereit zu stellen.
MAFEU was invited to collaborate with COBE Berlin in a workshop procedure for developing an urban master plan for an innovative neighborhood in the northern part of Schönefeld. The goal of the project is to create residential areas, commercial and school facilities, as well as shared community spaces. The development site is divided by railway tracks. In the northern section, condominiums and a daycare center are planned. Key project objectives include optimizing the distance from the railway tracks, excluding cars within the neighborhood, and designing architecture that is resilient to noise.
Green spaces between buildings will contribute to improving the microclimate and provide areas for relaxation and interaction for future residents. A pedestrian and bicycle bridge will connect the northern and southern areas of the site. The concept for the southern section includes commercial uses on the ground floor, such as neighborhood workshops, offices, and gastronomy. The upper floors will house modern rental units of various designs.
Future-oriented urban design requires the use of environmentally sustainable materials. All residential units will be built using prefabricated or modular construction methods. Green roofs, green spaces, rainwater storage, and infiltration areas will enable the regenerative use of rainwater and greywater. Solar panels will allow the new neighborhood to be self-sufficient in energy. Both building zones will be equipped with underground parking garages to ensure sufficient parking spaces.
Green spaces between buildings will contribute to improving the microclimate and provide areas for relaxation and interaction for future residents. A pedestrian and bicycle bridge will connect the northern and southern areas of the site. The concept for the southern section includes commercial uses on the ground floor, such as neighborhood workshops, offices, and gastronomy. The upper floors will house modern rental units of various designs.
Future-oriented urban design requires the use of environmentally sustainable materials. All residential units will be built using prefabricated or modular construction methods. Green roofs, green spaces, rainwater storage, and infiltration areas will enable the regenerative use of rainwater and greywater. Solar panels will allow the new neighborhood to be self-sufficient in energy. Both building zones will be equipped with underground parking garages to ensure sufficient parking spaces.



