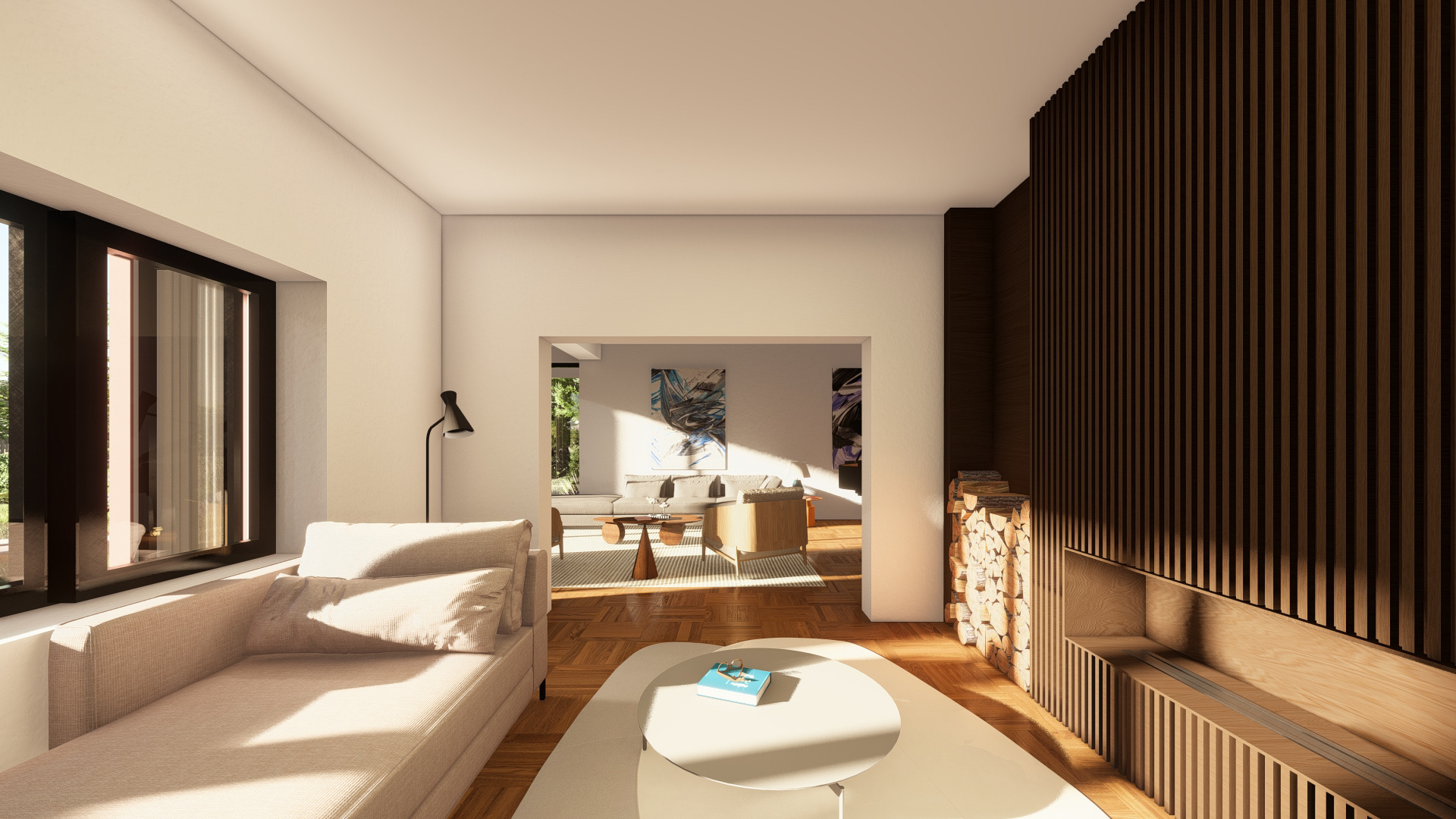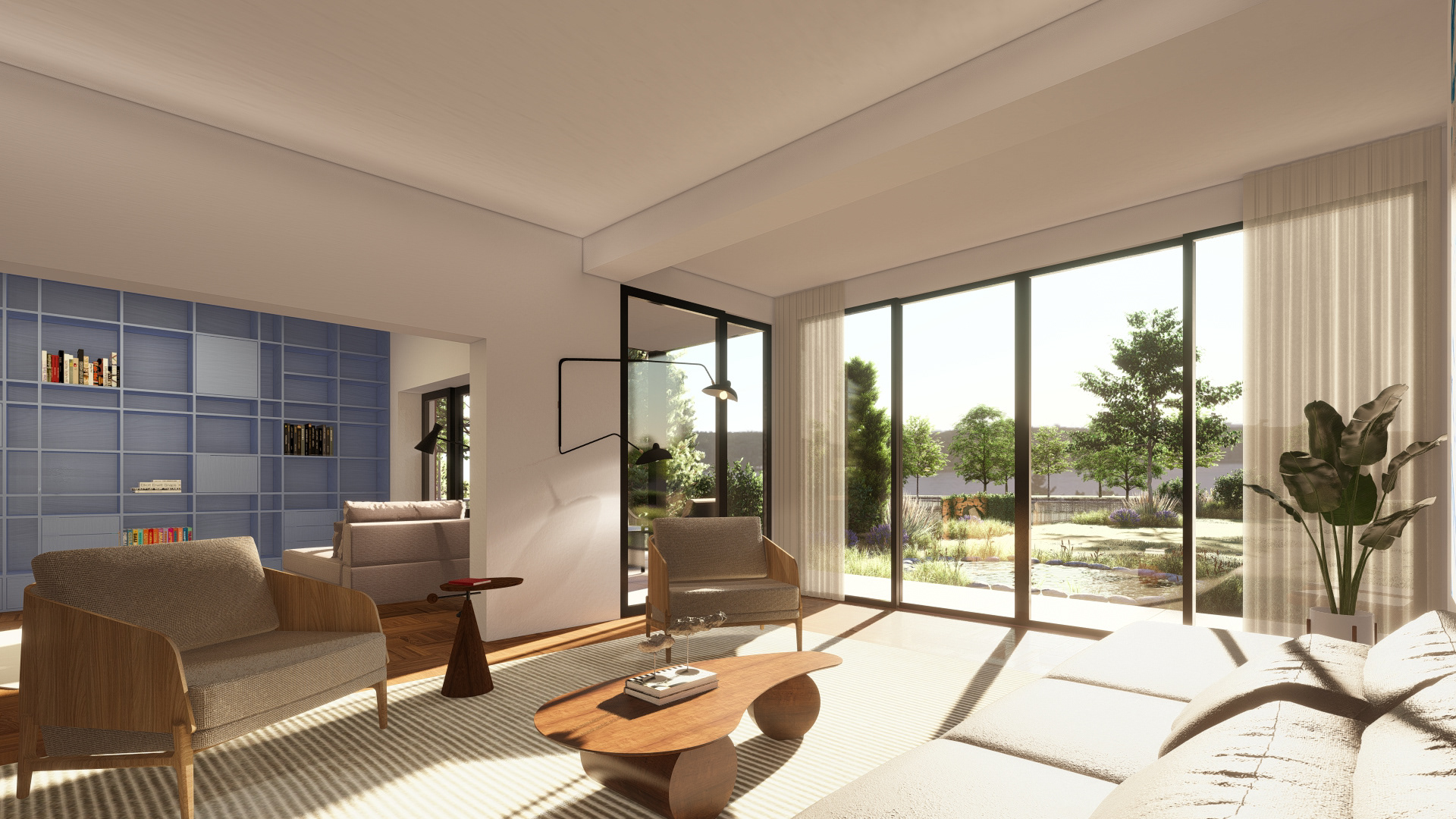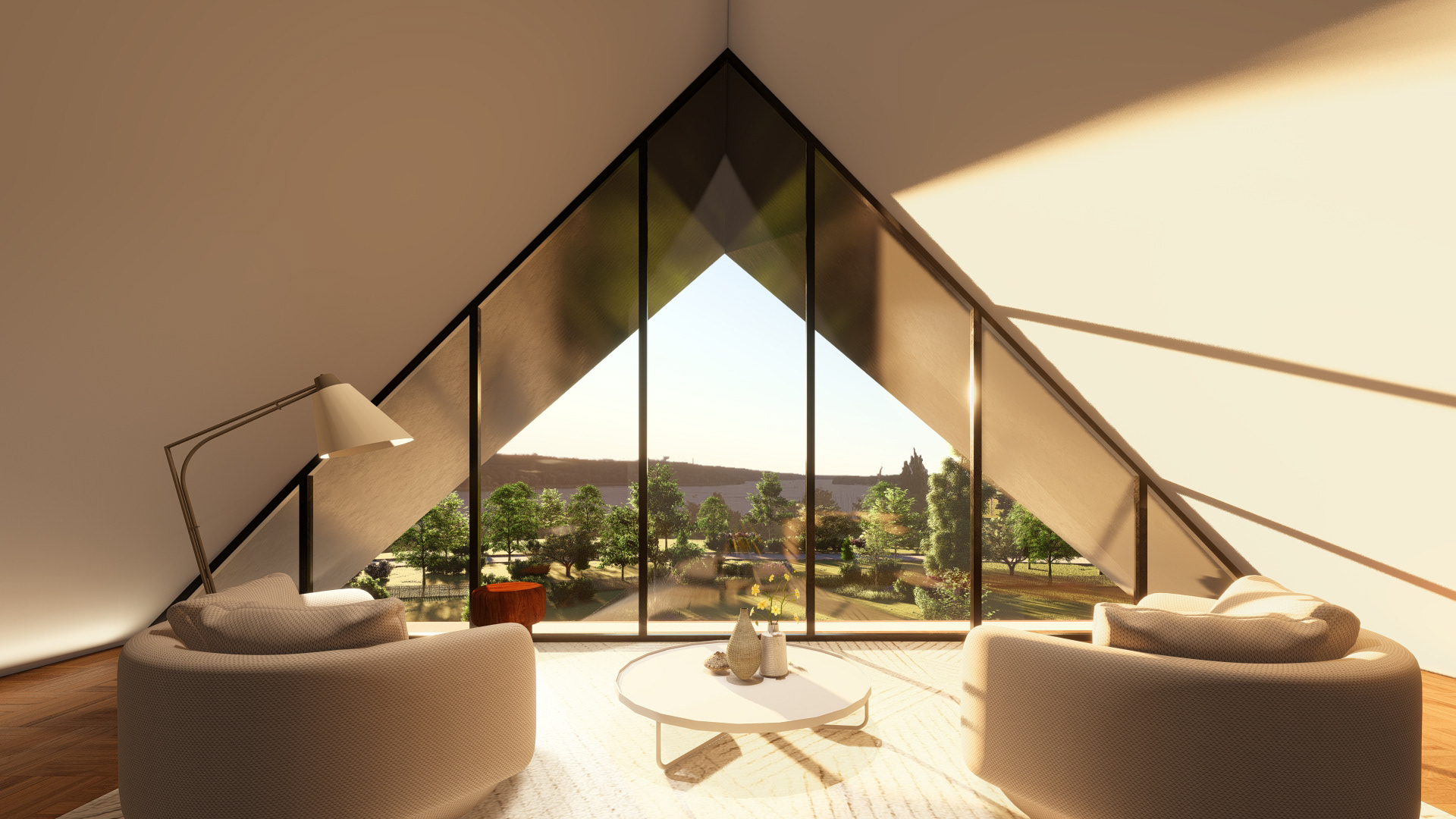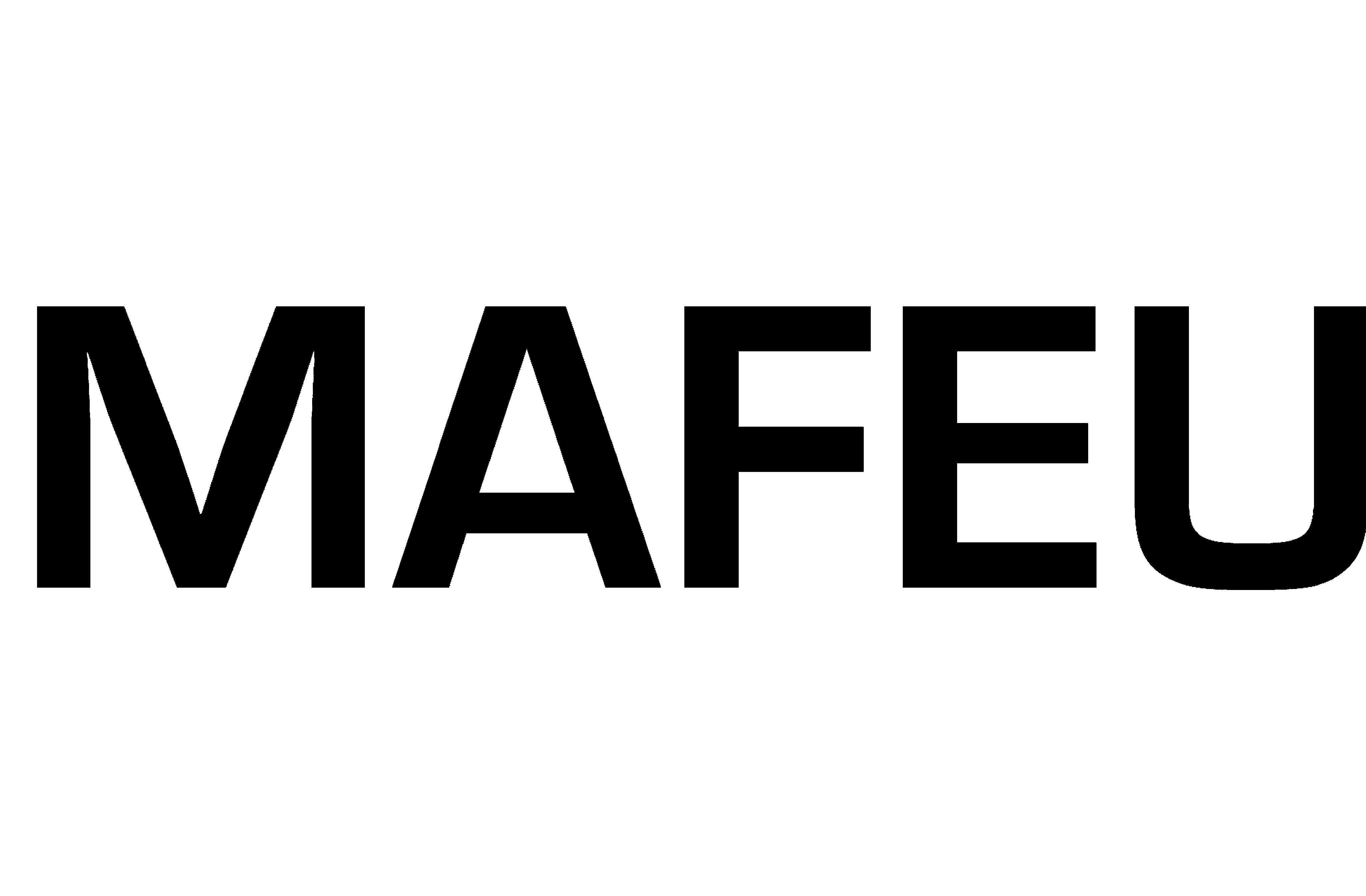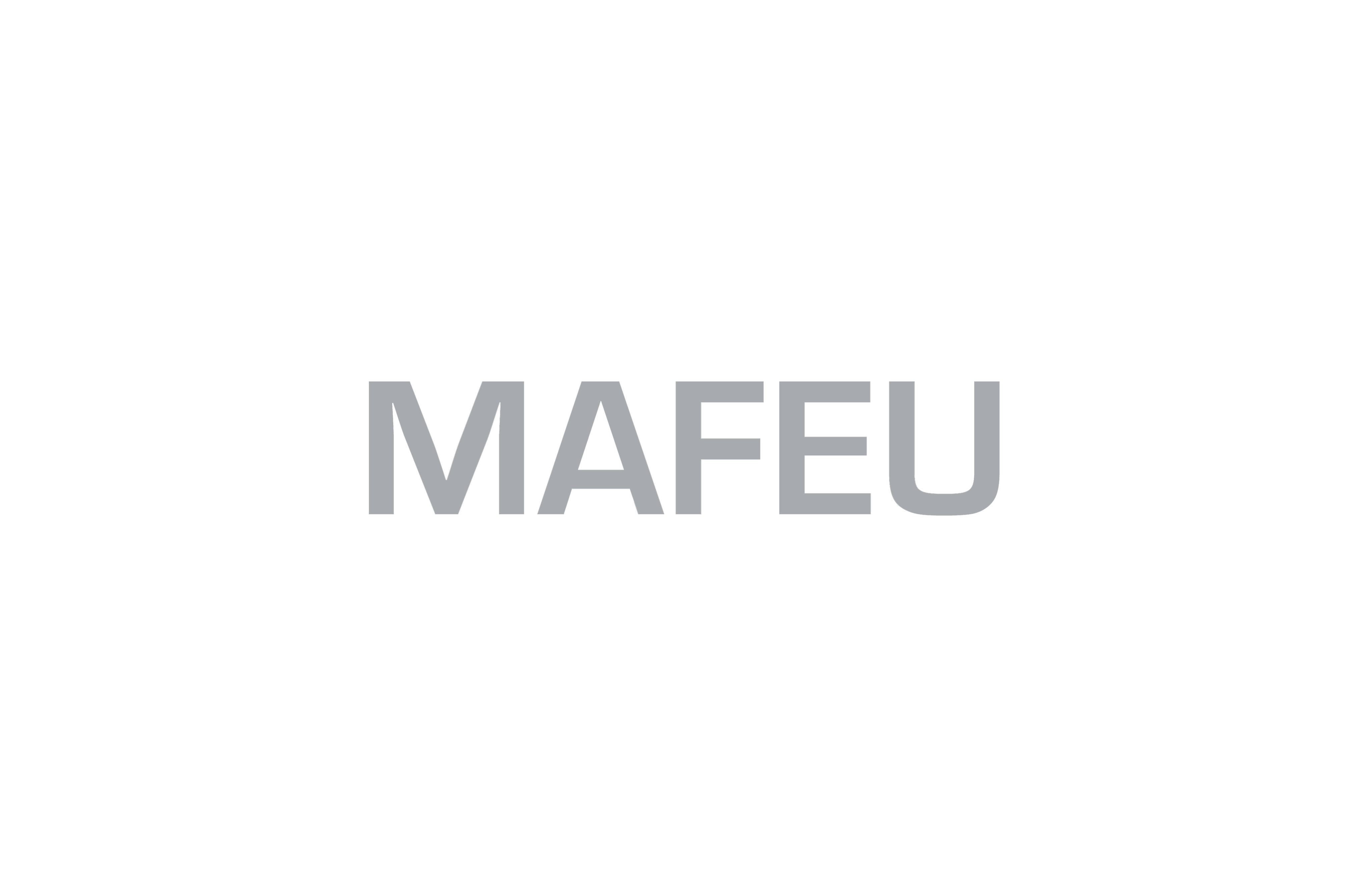MAFEU befasst sich hier mit dem Umbau eines freistehenden Einfamilienhauses im Westen Berlins. Das Grundstück liegt in Sichtbeziehung zur Havel, das Haus steht in Straßennähe, rückseitig öffnet sich ein langgestreckter Garten, in dessen Verlängerung die Wasserfläche sichtbar ist. Durch den vorhandenen Baumbestand entsteht eine intime Wohnatmosphäre zu den Nachbargrundstücken. Die vorhandenen Qualitäten der Situation sollen weiter optimiert und ergänzend die gartenseitige Fassade geöffnet werden um den Ausblick zu maximieren. Die Planung sieht vor den Giebel im Dachgeschoss durch eine großzügige Verglasung zu ersetzen und die Dachform schirmartig zu verlängern. Der dabei entstehende Dachüberstand überragt die drunter liegenden Terrasse teilweise. Es entsteht ein lichtdurchflutetes Dachgeschoss, das den Blick öffnet, dennoch privat bleibt und eine Symbiose des Innenraum mit der umgebenden Natur erzeugt. Neben der Vergrößerung weitere Fensterflächen soll die Nutzbarkeit der Grundrisse verbessert und die innere Erschließung auf die zukünftigen Bedürfnisse der Bauherrn angepasst werden. Eine energetische Objektsanierung ist ebenfalls Teil des gesamtheitlichen Planungsansatzes.
MAFEU is concerned with the conversion of a detached single-family house in the west of Berlin. The property is in line with the Havel, the house is close to the street, and an elongated garden opens at the back, with the water surface visible in the extension. The existing trees create an intimate living atmosphere compared to the neighboring properties. The existing qualities of the situation should be further optimized and the garden-side facade should be opened up to maximize the view. The plan is to replace the gable in the attic with generous glazing and to extend the shape of the roof like an umbrella. The resulting roof overhang partially overhangs the terrace below. The result is a light-flooded attic that opens up the view, yet remains private and creates a symbiosis of the interior with the surrounding nature. In addition to enlarging additional window areas, the usability of the floor plans is to be improved and the internal access is to be adapted to the future needs of the client. An energy-efficient property renovation is also part of the holistic planning approach.
